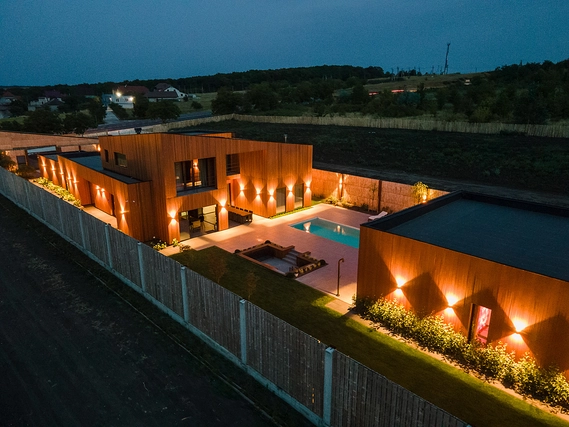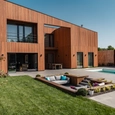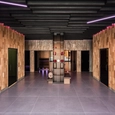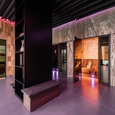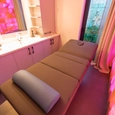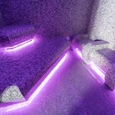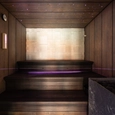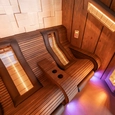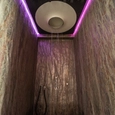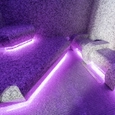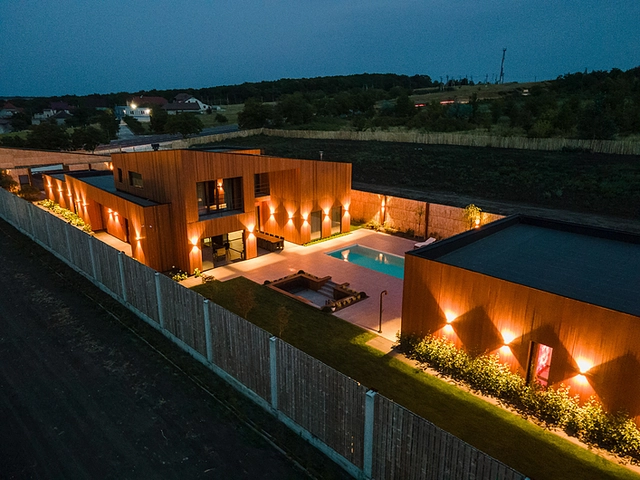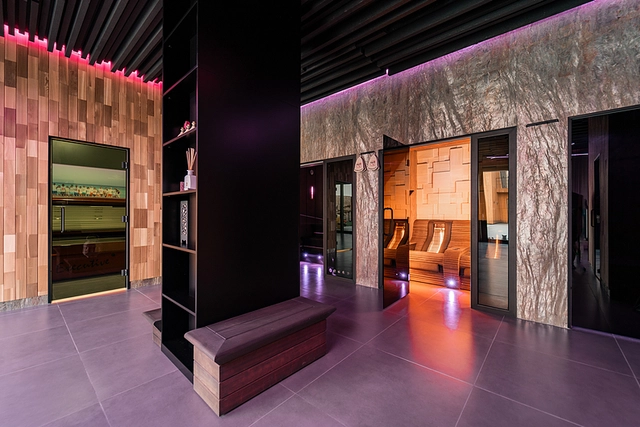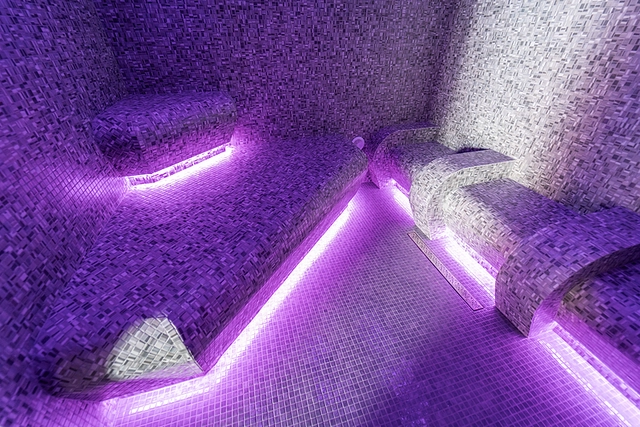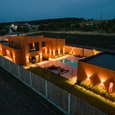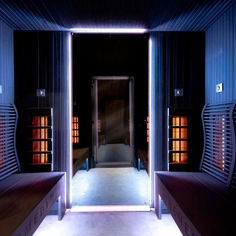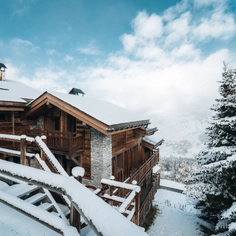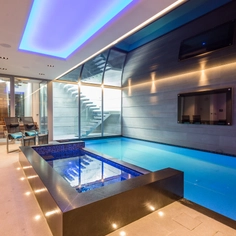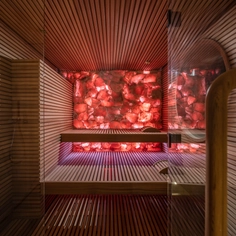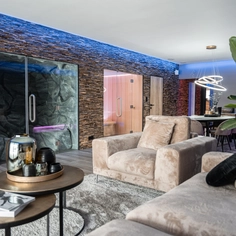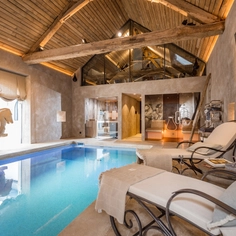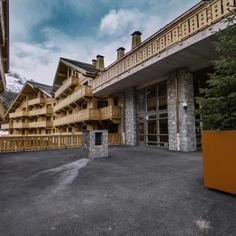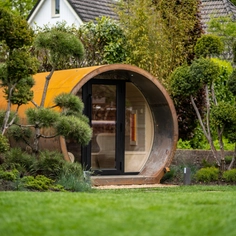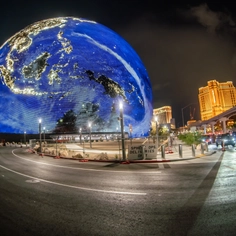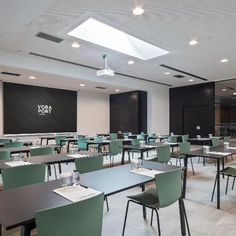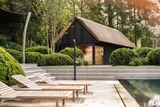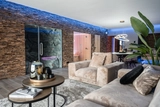Alpha Wellness Sensations is a Belgian wellness furniture manufacturer. They offer a range of products for private and public spas, saunas, and relaxation areas, and 90% of their production is made in their main factory center in Moldova. The 7 Elements Spa & Lifestyle Resort is part of the home for the CEO of the company, only some kilometers away from the factory in Chișinău.
The facades of every building in the complex are inspired by the wooden slats of Finnish saunas, as those produced by Alpha Wellness Sensations. The slats in the facade are arranged in different widths to mark dynamism and contrast with the traditional sauna cladding.
Arranged along the central axis of the long property, the two main buildings are separated by a common yard, fitted with a pool and a hot tub at the sides of the main walking path.
The axis connects the space between the main house at the front of the property, and the wellness center at its back. The buildings are surrounded by a ring of green, with grass, trees, and bushes that hug the side walls of the buildings and the outer wall, built of a net of wood planks with a wasted finish.
Wood continues to be a central theme in the ornamentation of the complex, as the main house showcases furniture and textured walls reminiscent of the pattern of Finnish sauna walls. This building is divided into three levels, one of them underground.
The wellness center presents the signature applications and products of Alpha Wellness Sensations, customized for this setting. This building, opposite the main house across the common pool yard, has its amenities arranged from closest to furthest from the entry. It welcomes guests with a relaxation room furnished with Canadian cedar wood and acoustic EPS blocks on the ceiling. It is followed by a massage room with applications of salt brick with indirect lighting and exterior "finger joint" finishes. This room has an MLR Classic massage bed. Next is a solarium with an Executive 45/21/3 tanning bed, and a shower area on the opposing side.
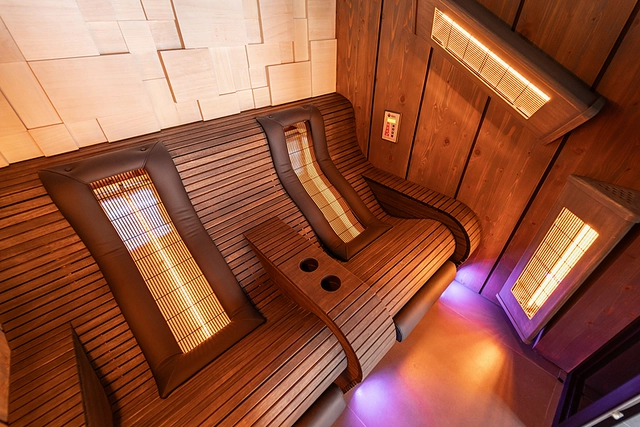
At the back of the wellness station, four sets of doors conceal a sauna, a steam bath with two cooling hoses of cold and lukewarm water, an infrared room with ergonomic furniture, and a cold room with water-cooling technology on the walls.
The infrared room and the sauna have composite walls of ayous wooden blocks with a 3D effect. The sauna has the technology of the Sauna Chaleur Pro, with Slate-Lite Burnig Forest finish, starry sky ceiling effects with LED RGB, an SHS ventilation system, and a 15 kW oven.
Every room in the sauna incorporates one of the lighting strategies offered by Alpha Wellness Sensations: starry night effects with LED RGB lighting, indirect lighting, spotlights, and highlighted details. The wellness building incorporates dark cladding for every wooden finish, similar to the complex’s facade.
The pool has an outdoor Jee-O shower and an Intense Cube spa of 39 jets.
| Architects | Arhi Terra, Oleg Luca |
| Area | 650 sqm |
| Year | 2022 |
| Photographs | Cătălin Țurcanu |
| Manufacturers | Alpha Wellness Sensations |
| Products used in this project | Sauna, hot tub appliances, relaxation room, massage room, shower area, steam bath, infrared room, cold room |
| Location | Chișinău, Moldova |


