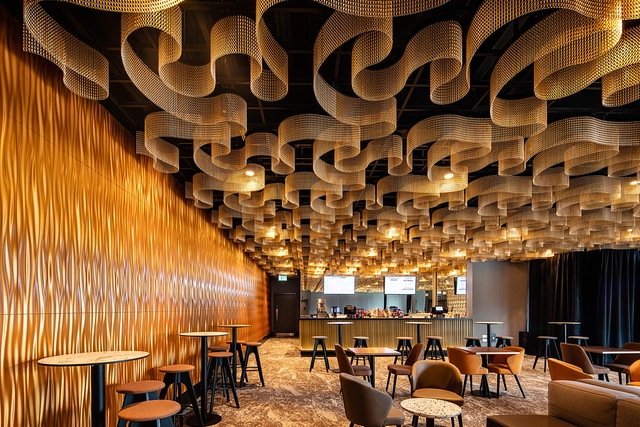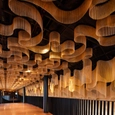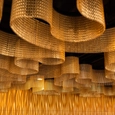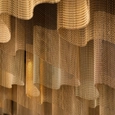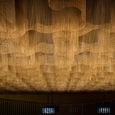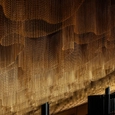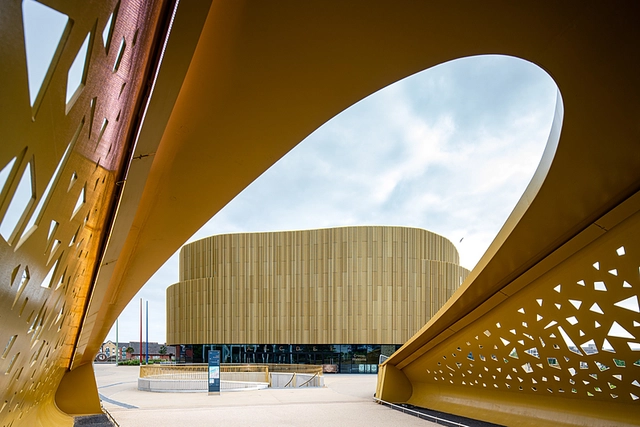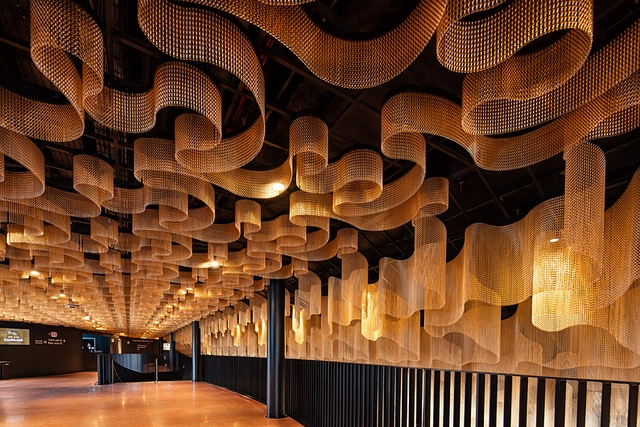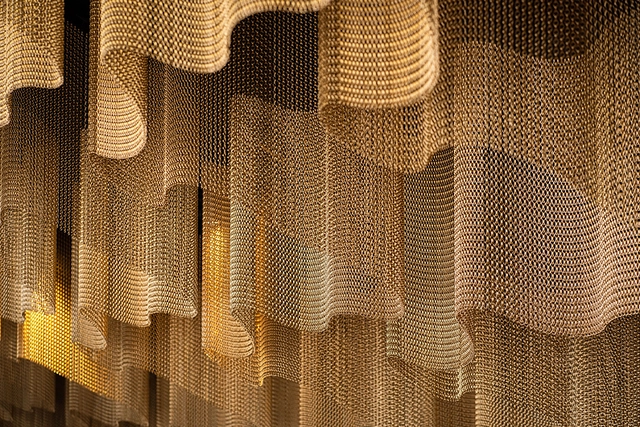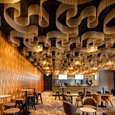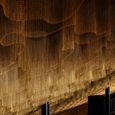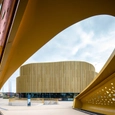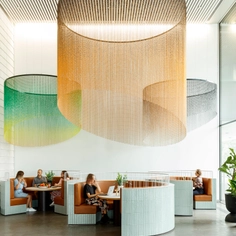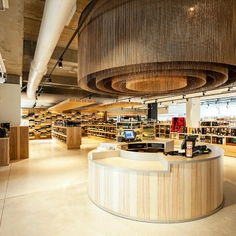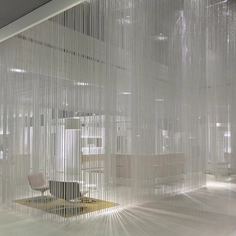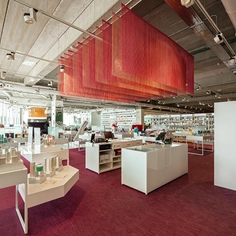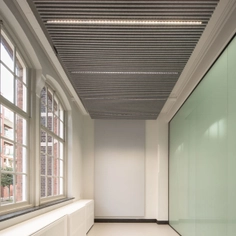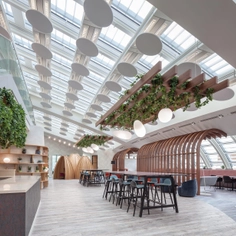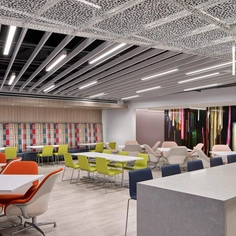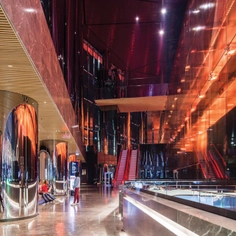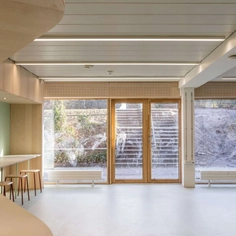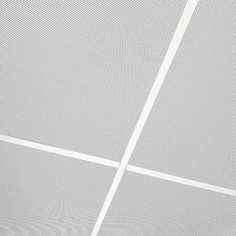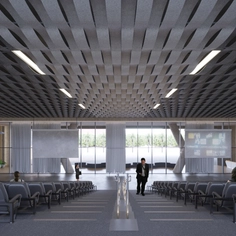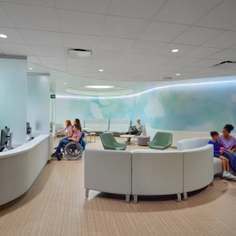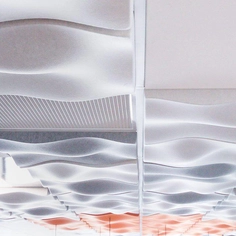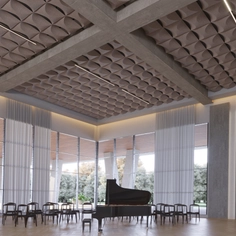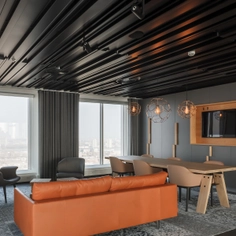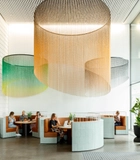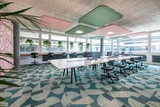Swansea Arena is a versatile venue that hosts up to 200 performances annually, featuring music, comedy, theatre, e-sports, conferences, and events. It serves as the centerpiece of the Copr Bay regeneration, a major urban revitalization project with over £1 billion invested throughout the city of Swansea. Copr Bay is on track to become Swansea's lively new cultural and leisure neighborhood, located between the city center and its beautiful beach. This development will help the city achieve its full potential as one of the UK's top places to live, study, work, and visit.
The regeneration project includes a new hotel, state-of-the-art conference facilities, a 1.1-acre coastal park, and a 3,500-capacity arena designed to host significant cultural and sporting events. The interior-exterior relationship of the Swansea Arena is truly striking. The façade presents itself as a fluid cladding of copper-colored panels, and 100,000 LEDs create a massive wraparound screen that functions as a digital façade, making it the largest of its kind in the UK.
The interior is dominated by black and gold tones. Notably, the bespoke ceiling, designed in collaboration between Buckingham Group Contracting, AFL Architects, and Amron Architectural, incorporates aluminum chains from Kriskadecor. Taking inspiration from ballet tutus, the numerous curved pieces in a brilliant apricot hue introduce a sense of motion and warmth to the building's interior. Their form and aesthetics are meant to mirror the ethereal nature of the space. Similar to the tulle used in dancers' costumes, Kriskadecor chains are translucent, light, and airy.
This project required 128 km of chain, with a total surface area of 1,647 m2. Kriskadecor can create extensive ceiling solutions, ranging from graceful waves or parallel structures to intricate artistic designs and voluminous shapes. It is even possible to simulate a rainy effect and customize not just the shapes but also the colors and sizes to suit particular projects.
Project Data
| Location | Swansea, Wales |
| Design | Buckingham Group Contracting, AFL Architects, and Amron Architectural |
| Photos & video | Vince Jones - Whole Picture |
| Products | Metal fabric ceilings from Kriskadecor |


