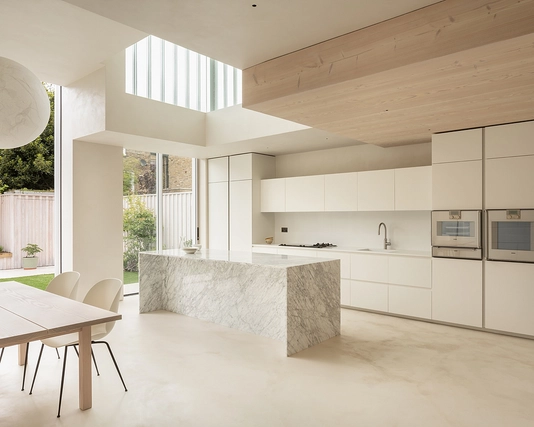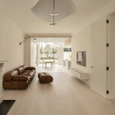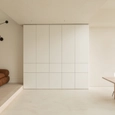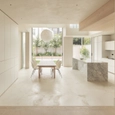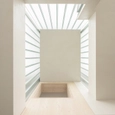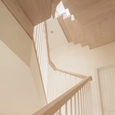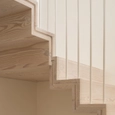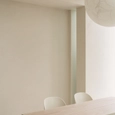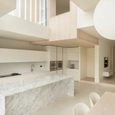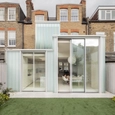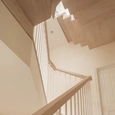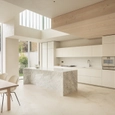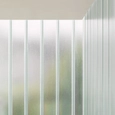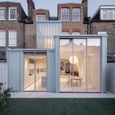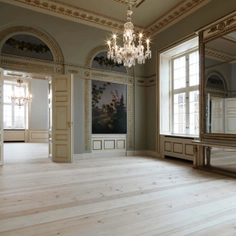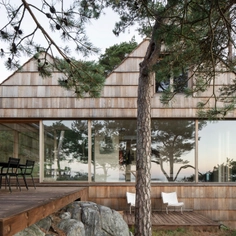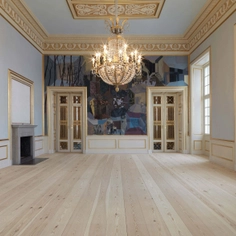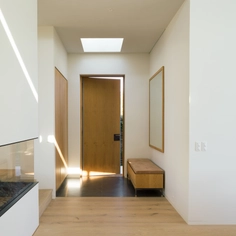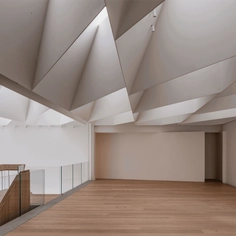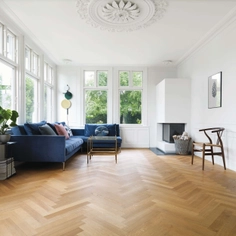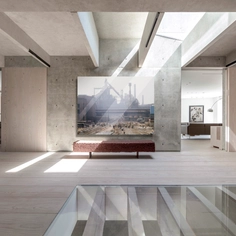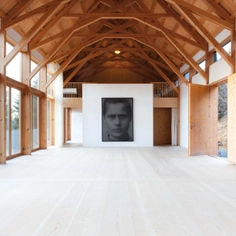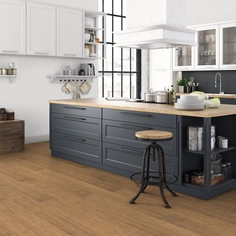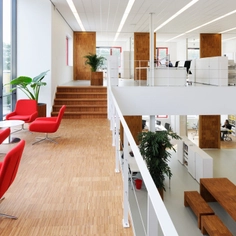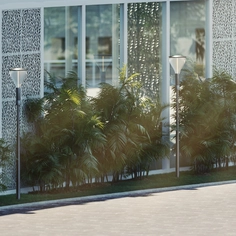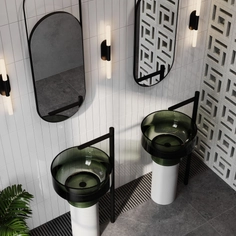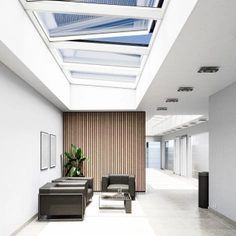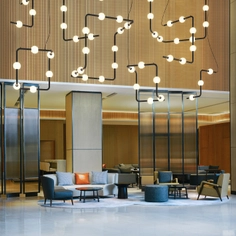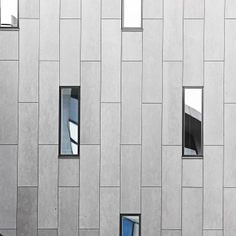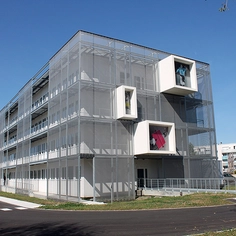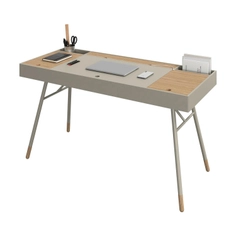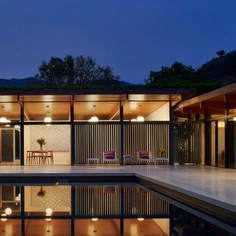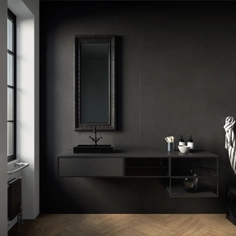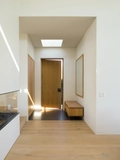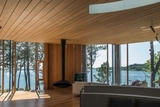-
Use
Flooring, paneling, stairs, wall cladding and ceiling -
Applications
Residential -
Characteristics
Douglas tree wood, solid wood, natural details, variety of sizes, different expressions, high-quality, sustainably sourced -
Format
Planks -
Colors
Lye and White Oil -
Sizes
Thickness: 28 mm, Width: 300 mm, Length: 5-7 m
Solid Douglas wood from Dinesen is used in a private residence in South London. Designed by Proctor & Shaw, Sky Lantern House is a new external extension to the existing courtyard house offering interesting internal volumetric complexity, complemented by the micro-cement of Dinesen Douglas Fir. The result is a light-colored space that manipulates light and form.
Interior Design
The complex interior form is complimented by the monolithic finish with micro-cemented walls for a calm expression. Douglas Natural timber from Dinesen is used supplementary to accentuate tranquility. The lightweight folded-steel structure is wrapped in planks of Douglas Natural to create a sanctuary.
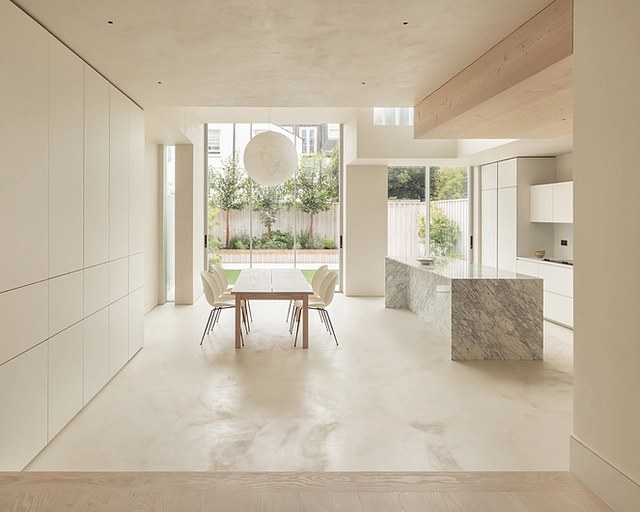 |
Douglas Wood
The existing building timber finishes in the house were accompanied by new floors, a new staircase, and the office pod in Dinesen Douglas Natural to bring warmth as a contrast to the cool glazed exterior. The new timber staircase not only connects the house levels but helps permeate natural light to each level from the roof light above thanks to its central triangular void.
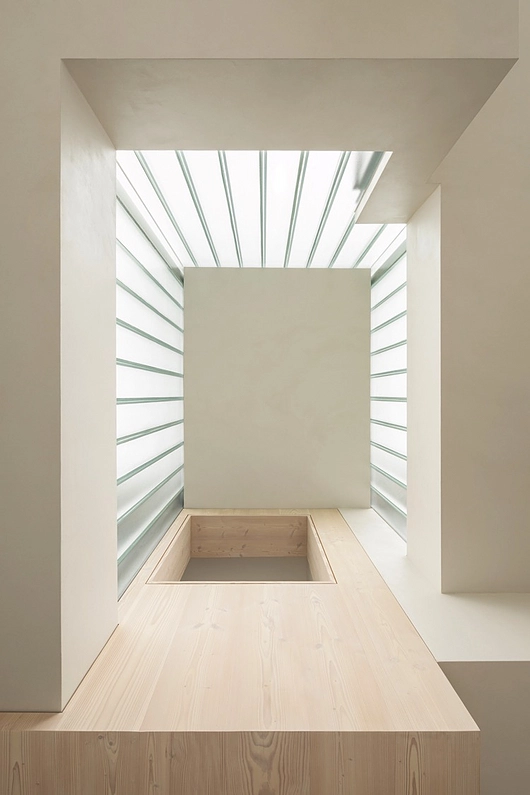 | 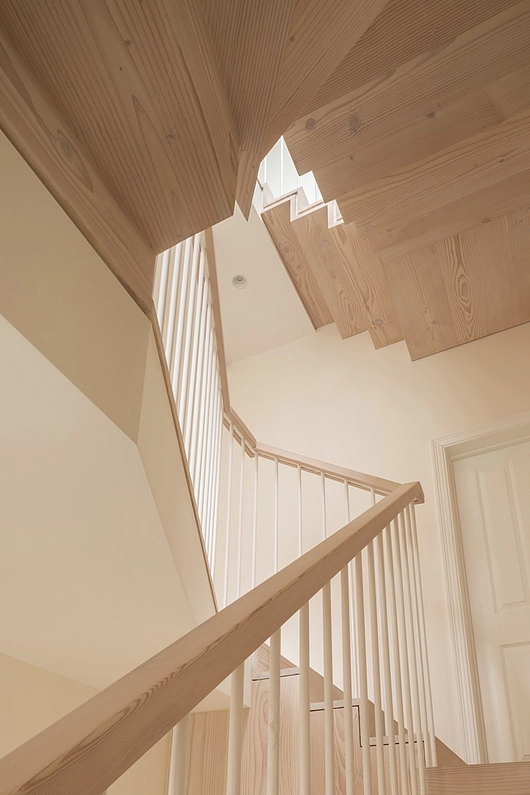 |
Project Details
| Project | Sky Lantern House |
| Location | Southern London, Great Britain |
| Architect | Proctor & Shaw |
| Photographer | Ståle Eriksen |
| Product | Douglas Natural |


