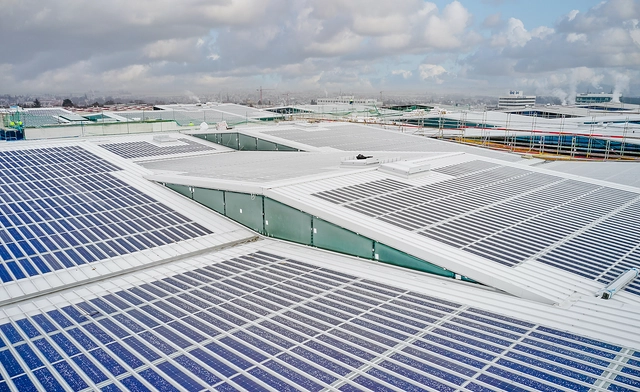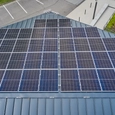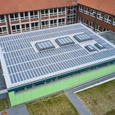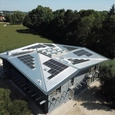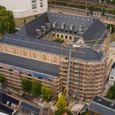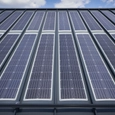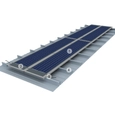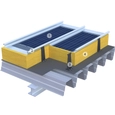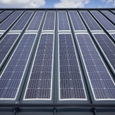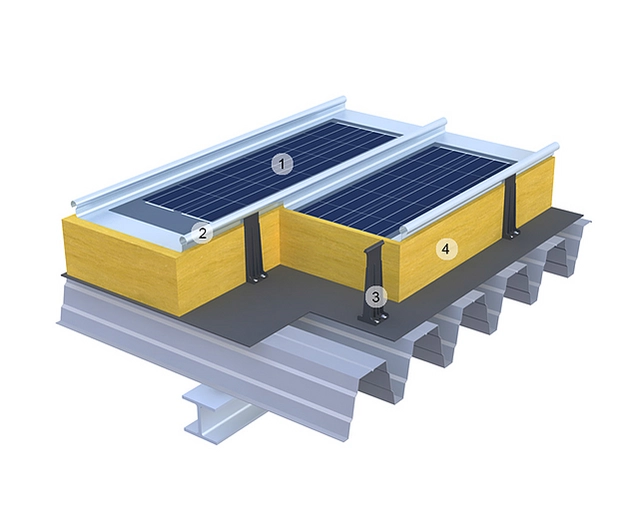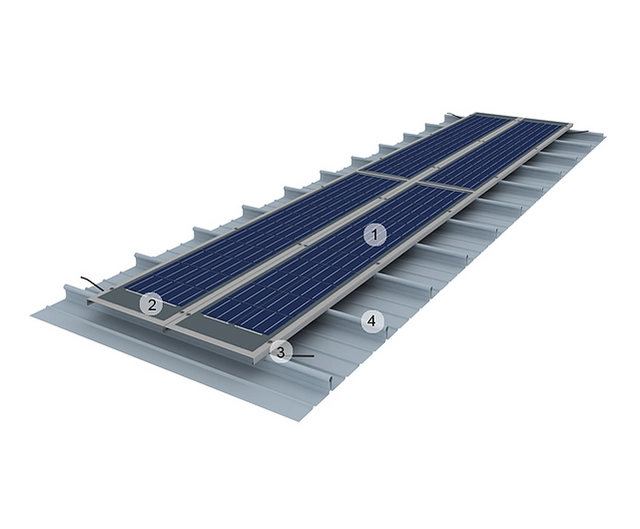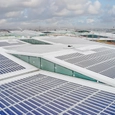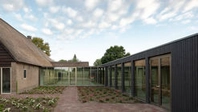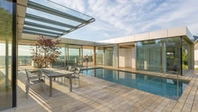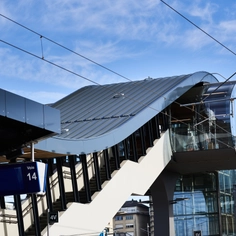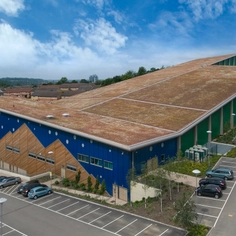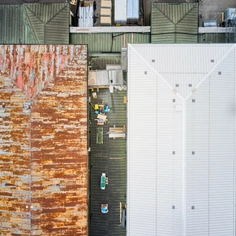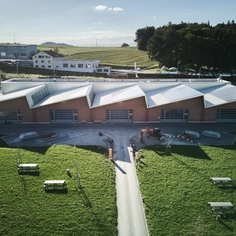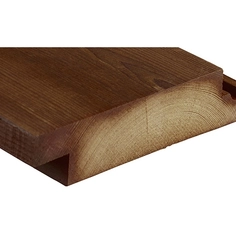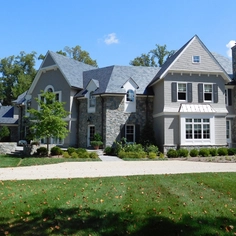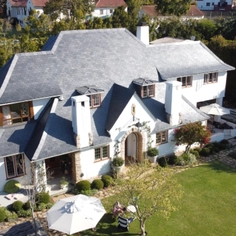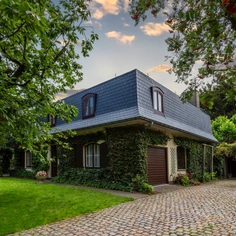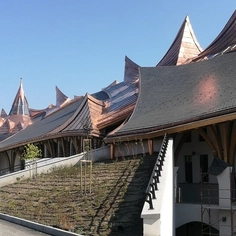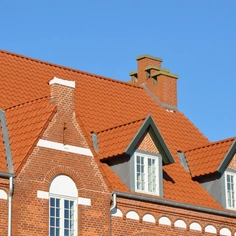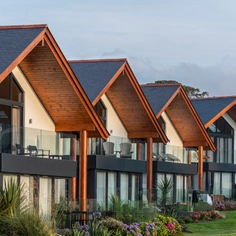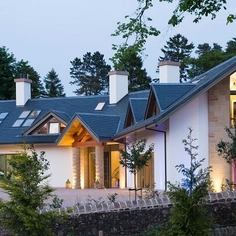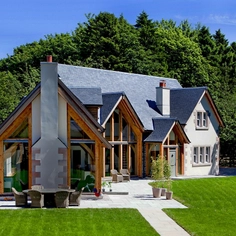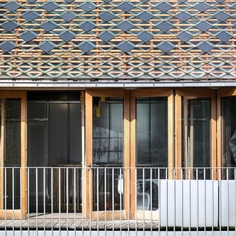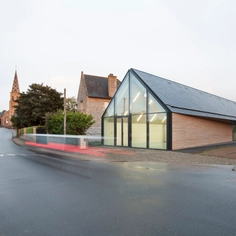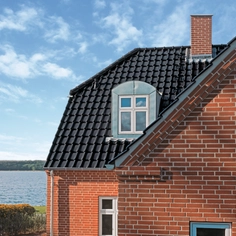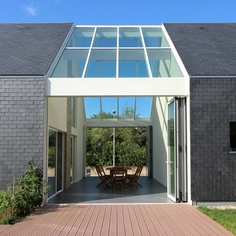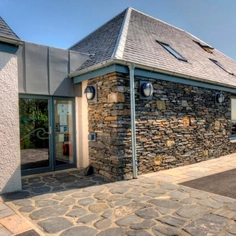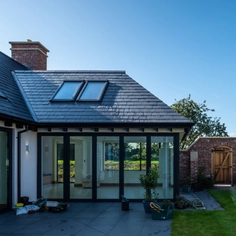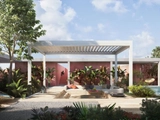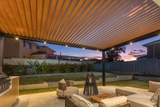Aesthetic solar architecture
Kalzip AluPlusSolar offers versatility in achieving various roof shapes, including barrel duo or mono-pitch roofs, and even individually curved designs can serve as energy-efficient roofs. Additionally, Kalzip AluPlusSolar can extend to encompass the entire building envelope and facade surfaces. This flexibility empowers architects with environmentally conscious options for creating solar-integrated living spaces that are both cost-effective and aesthetically pleasing.
AluPlusSolar
| | - PV laminate
- Kalzip profiled sheet
- Kalzip composite E Clip
- Insulation (compressible)
| |
Planning Note
- Minimum radius within the profile board range occupied by modules: convex > 10 m, concave > 10 m
- Roof inclination: from 1.5°
- Application across the entire building envelope or facade after consulting with application technology
- Design (electric and fastening) should adhere to Kalzip SolarSystems assembly guidelines
Benefits & Features
- Aesthetically pleasing, roof-integrated photovoltaics without the need for additional fasteners
- High safety and performance, IEC-certified glassless, semi-flexible, and ultra-light modules
- Efficient utilization of solar energy even in low-light conditions
- Cost-effective with high-performance guarantees available
- Low maintenance effort due to dirt-repellent and glare-free surface
- Suitable for both cold and warm roof configurations
- Statically pleasing
SolarClad
| | - PV laminate
- Solar clad
- Kalzip fixing clamp type
- Kalzip standing seam sheet 65/ or 50/
| |
Planning Notes
- Recommended roof inclination starting from 1.5°
- Application across the entire building envelope or facade after consulting with application technology
- Design (electric and fastening) should adhere to Kalzip SolarSystems assembly guidelines
Benefits & Features
- PV retrofit solution laminated onto flat sheets compatible with all Kalzip construction widths
- Lightweight – including solar modules, it weighs only approximately 7 kg/m²
- Versatile mounting options: vertical, horizontal, roof-parallel, or raised
- Retrofitting capability for existing Kalzip roofs
- Fully IEC-certified glassless, semi-flexible, and ultra-light module utilizing silicon solar cells
- The surface features microlens-shaped ETFE film (ethylene tetrafluoroethylene)
- Dirt-repellent and glare-free surface, minimizing maintenance requirements
- Suitable for all roof shapes, including barrel roofs


