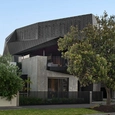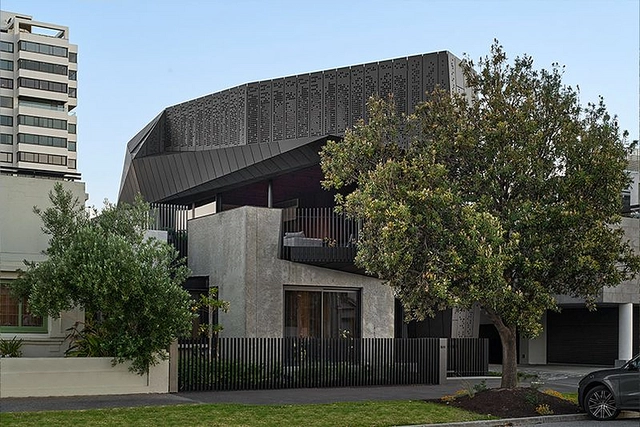-
Use
Screens, shading -
Applications
Residential -
Characteristics
Frameless design, automated control, customizable cladding
1 General Catalog


1 General Catalog
External bi-fold screens from Shade Factor were used in the renovation of a family home in Melbourne. Designed by Coy Yiontis Architects, the original building was expanded and reconfigured into a sculptural form that addressed privacy, overshadowing, and shading concerns, whilst embracing the coastal setting and maximizing the use of a small site.
Design Brief
After living in the house for 20 years, the needs of the client for the house had changed, and the structure was showing signs of wear. Coy Yiontis Architects was approached with the challenge of rejuvenating the space and potentially adding a third floor to, maximize the views. The resulting project was essentially a new building built on the foundations of the old one. The new design reclaims bay views introduces new vistas to the city, and offers a flexible layout for the client's family.
Functional and Aesthetic Design
The house was strategically designed with each of the three levels serving a distinct purpose. The ground floor became the domain of the adult children, whilst the first floor features an open-plan space comprising the kitchen, living, and dining areas. This level flows onto a north-facing terrace that provides panoramic views of the pool and beyond. Finally, the third level houses the parents' bedroom, divided into one large space by a robe and bathroom.
The form of the house was developed through practical considerations. Based on the design of the first floor, factors including sun protection, screening, and glazing were looked at to create a new eaves line. The form grew further by addressing overlooking issues and wanting to screen those without the use of a screen.
Screening Solution
The challenge faced by the architect was to find a way of screening the extensive northern glazing of the third-floor bedroom suite while maintaining the panoramic views of the city skyline. Collaborating with Shade Factor using external bi-fold screens, the team paired the screen system with perforated cladding panels, offering solar control and acting as a decorative element on the facade. The screens can be completely folded away to expose the views while ensuring the desired level of privacy. Shade Factor, in conjunction with ADI, proposed a custom motorized vertical bi-fold screen which was designed in close collaboration with the builder and structural engineers on site.
 |
Project Details
| Project | Harold Residence |
| Location | Middle Park, Melbourne |
| Architect | Coy Yiontis Architects |
| Builder | CBD Contracting Group |
| Photographer | Peter Clarke |
| Products | Motorized Vertical Bi-Fold Screens |