-
Use
Interior wall partition system -
Applications
Educational, University -
Characteristics
Frameless design, all glass system, acoustic insulation, aluminium profile
2 General Catalogs

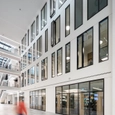
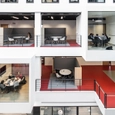
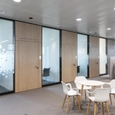
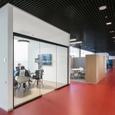
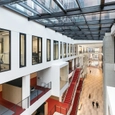
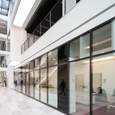
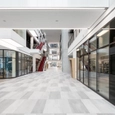
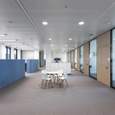
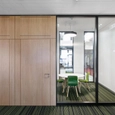

2 General Catalogs
With its campus in Frankfurt am Main, the Frankfurt School of Finance & Management has created a transparent and open learning landscape. Glass walls from feco underline the guiding principle of transparency. MOW Generalplaner from Frankfurt realized the winning entry of the architecture office Henning Larsen, which is committed to the Scandinavian design tradition. A so-called "Zeil des Wissens“ (Row of Knowledge) – a reference to Frankfurt‘s famous shopping street, the Zeil – provides access to the main teaching areas and serves as an area in which students, departmental staff, and representatives from the city‘s business community can communicate.
Interior Design
The Zeil des Wissens is naturally lit with a glass roof. The four-story interior facades are largely open to this communicative marketplace. Break-out rooms edge into the airspace as glazed cubes. The corridor glass walls of these group workrooms are designed as fecoplan all-glass constructions with floor-guided sliding glass doors. The rooms and offices are separated from the open learning landscape by fecofix double glazing and are transparent. The curved glass wall of the canteen, as flush double glazing which is 3.50 m high and horizontally divided at a height of 2.50 m, forms a single object solution and a special design highlight.
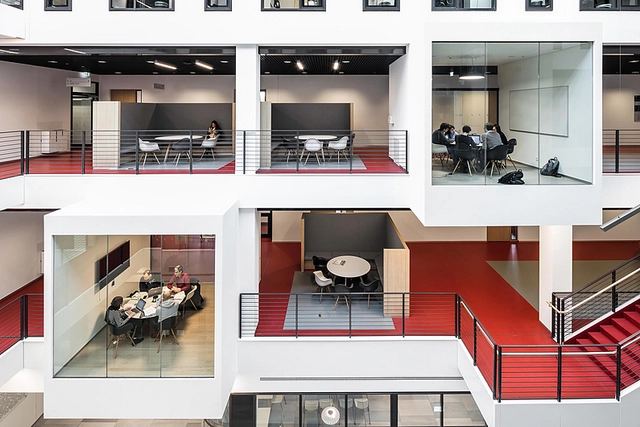 |
Project Details
| Project | Frankfurt School of Finance & Management |
| Location | Frankfurt, Germany |
| Year | 2017 |
| Products | fecoplan, fecofix |
| Architect | MOW Architekten BDA, Frankfurt |
| Property Owner/Client | Frankfurt School of Finance & Management |
| Photographer | Nikolay Kazakov |