-
Use
Structural interlayers -
Applications
Stadium -
Characteristics
Post-breakage safety, superior edge stability, enhanced unit strength, interlayer strength
1 Product File

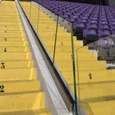
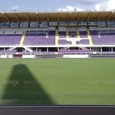
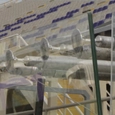
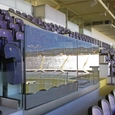
1 Product File
Since 1937, glass fabricators and automotive engineers have counted on Saflex® for high-quality products, reliable service, and expert advice to help deliver world-class technology for laminated glass. Structural PVB interlayers from Saflex were used in the renovation of the Artemio Franchi Stadium, located in Florence, Italy.
Opening in 1931, Stadio Artemio Franchi, designed by architect Pier Luigi Nervi incorporates a number of unique and historical features including the highly visible Marathon Tower as well as the structure's overall signature D-shape design, which is considered a regional landmark for 20th-century architecture. A rigorous review process was employed to ensure the historical integrity of the facility was maintained through the needed renovations.
The stadium was renovated prior to the 1990 World Cup when the architectural direction of Italo Gamberini, Loris Macci, Enrico Novelli, and Giovanna Slocovich removed the track around the stadium and increased the pitch of the seats to bring the fans closer to the field. Glass panels with heavy framing was incorporated into the renovation. Since the focus of the 2013 renovation was to build upon improvements made in 1990 to further improve spectator views, the architects set about reducing the presence of metallic elements supporting the old framed glass panels.
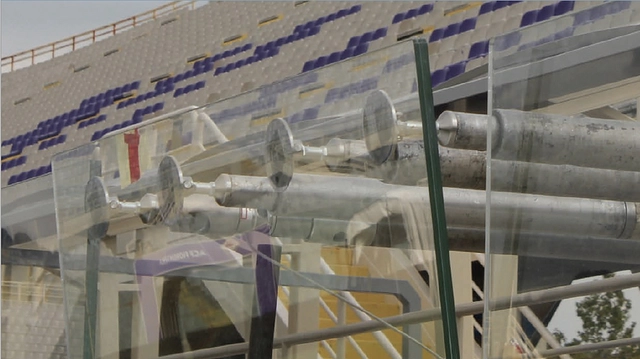 | 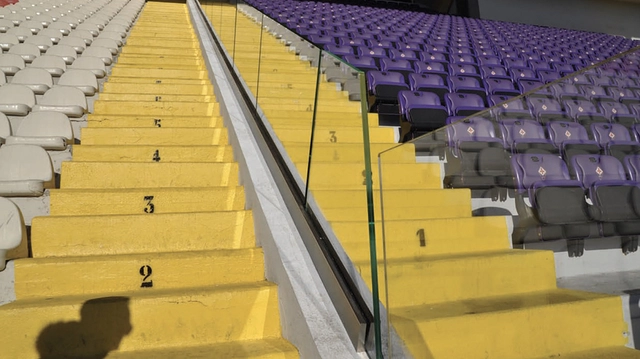 |
For the Stadio Artemio Franchi project, the architects specified Saflex® DG structural PVB interlayer for the glass panels with the DEFENDER DF450 anchoring system by Logli Massimo S.p.A. This combination was used for all balustrades and as a continuous fascia around the base of the field.
Once the renovation was completed, an inspection of the balustrade and fascia work demonstrated compliance with the safety regulations that dictate the standard resistance to boost over 4.50 kN/m. Postbreaking verification has shown that even with three broken panels, a residual load capacity still remains thanks to Saflex DG structural PVB interlayer.
| Location | Florence, Italy |
| Year | 2013 |
| Type of Building | Stadium |
| Saflex Products Used | Structural PVB Interlayer |