-
Use
Door systems -
Applications
Residential -
Characteristics
Energy-efficient, sound-insulated, aluminum-made
1 General Catalog

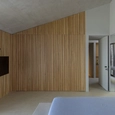
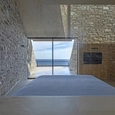
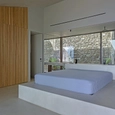
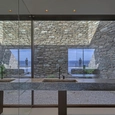
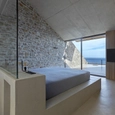
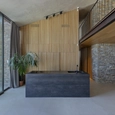
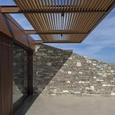
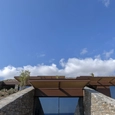
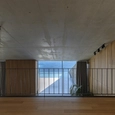
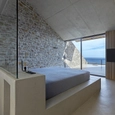
1 General Catalog
Alumil has been designing high-quality aluminum products such as home windows and patio doors for over 30 years. The thermally insulated sliding system Supreme S650 Phos from Alumil was used in the Ncaved House, in Serifos, Greece.
The Ncaved House by MOLD architects responded to a rocky, windy site by drilling down and embedding a house within the earth. The result is a sheltered home that is highly protected yet takes full advantage of ocean views. The architecture was generated by projecting a rectangular grid across the slope, resulting in a three-dimensional ‘chess board’ of solids and voids.
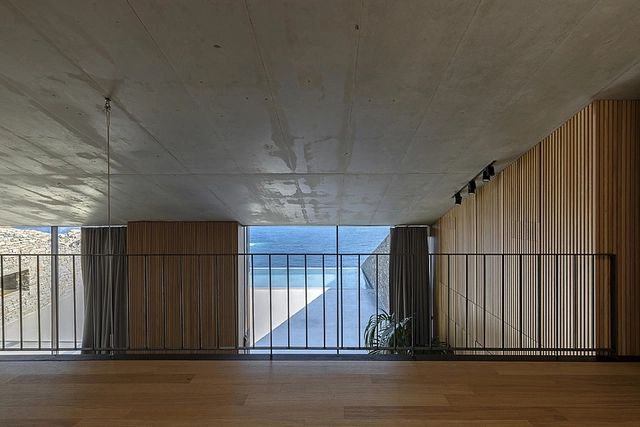 | 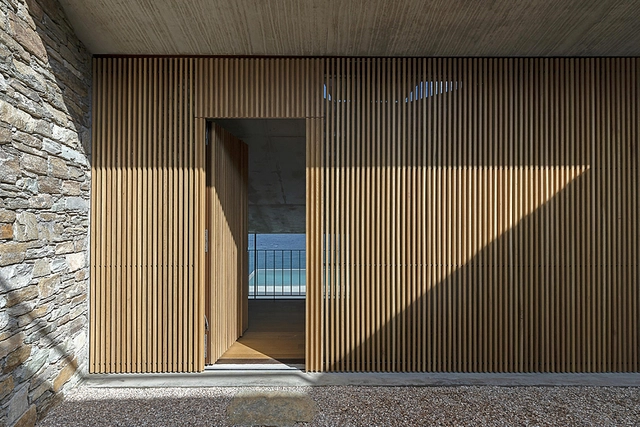 |
The rigid geometry is interrupted by the rotation of the outer axis of the grid. This rotation serves to open up the living area and provide wider views. Longitudinal retaining walls of dry stone define the exterior of the dwelling and direct views toward the horizon line. Meanwhile, shorter transverse partitions are made of glass and open along their entire length.
The use of the Supreme S650 Phos Eclipse system from Alumil with the minimal aluminum frames and the concealed track installation covered with the marble floor finish allows the unification of the external with the internal environment and provides an unobstructed view. While the front of the house fully opens up to the eastern view, rear windows are nestled underground and open up into interior gardens in a move that enhances airflow and brings natural light into subterranean floor areas.
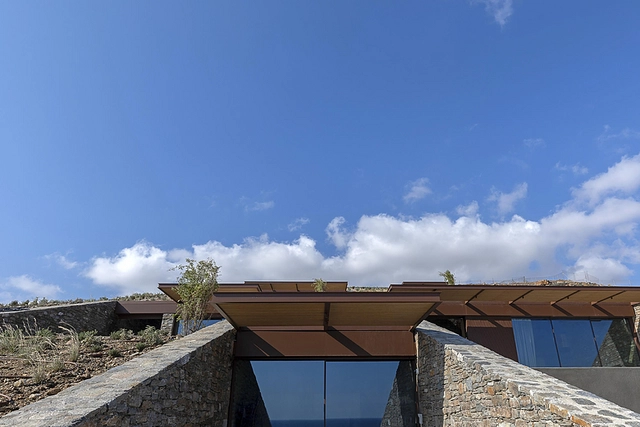 |
| Location | Kilkis, Greece |
| Year | 2020 |
| Type of Building | House |
| Architects | MOLD Architects |
| Alumil Product Used | Sliding Door System - Supreme S650 Phos |