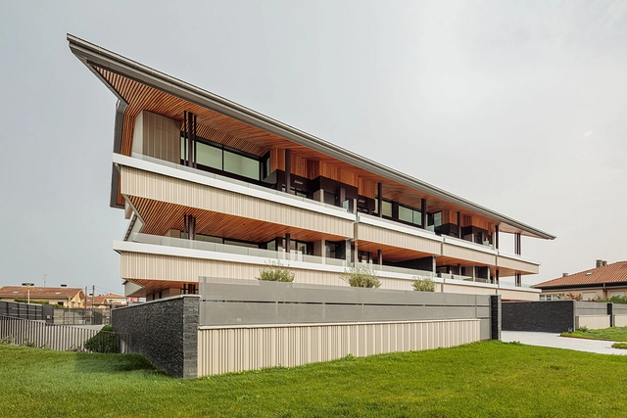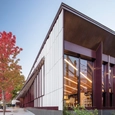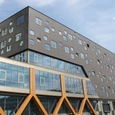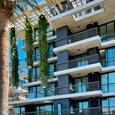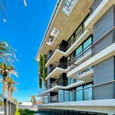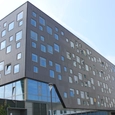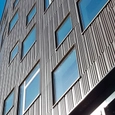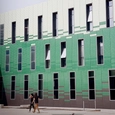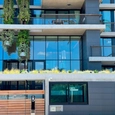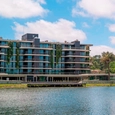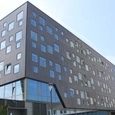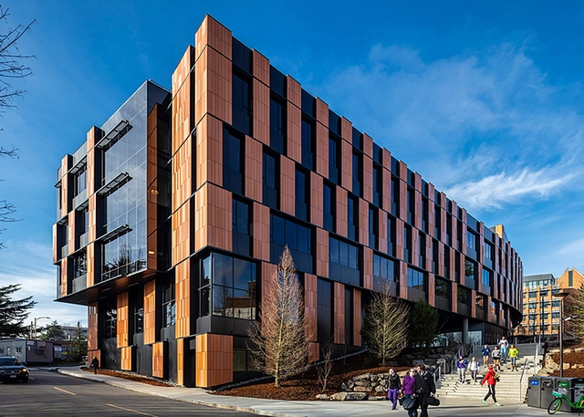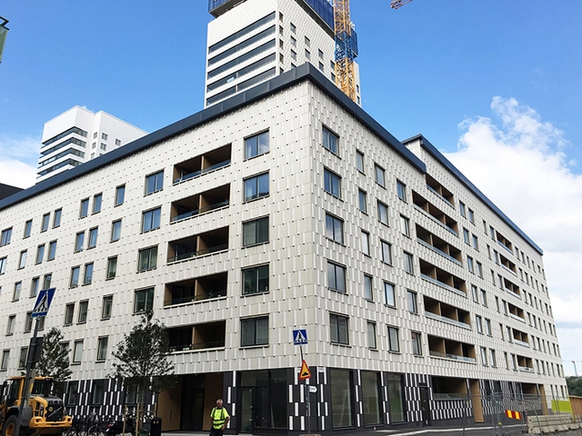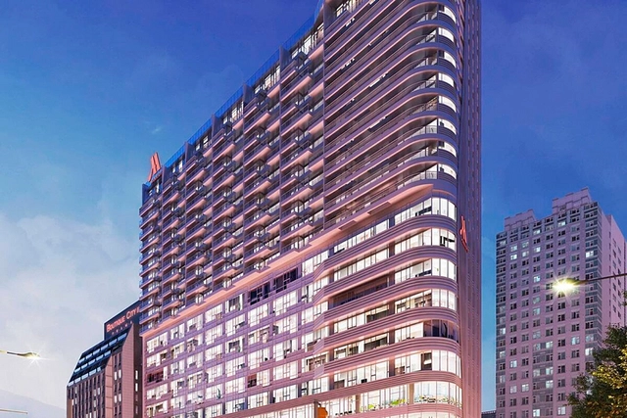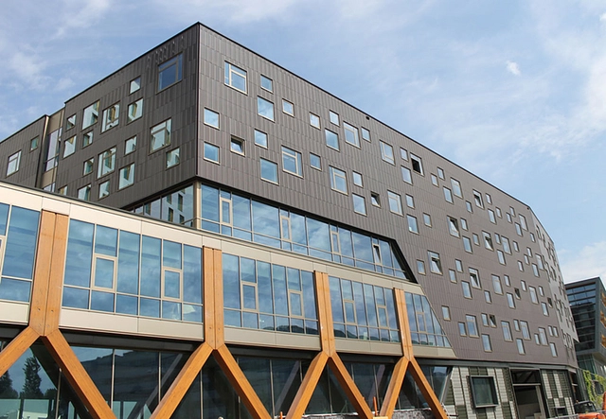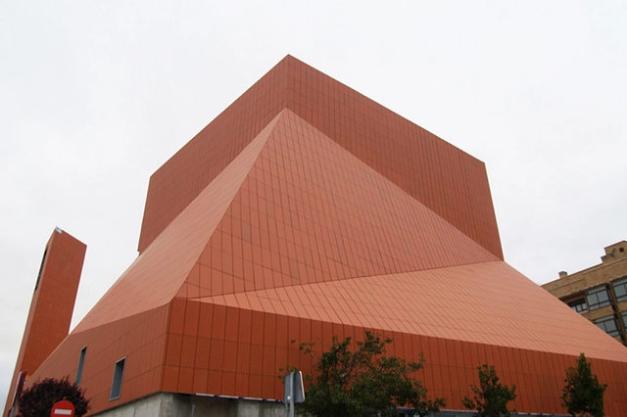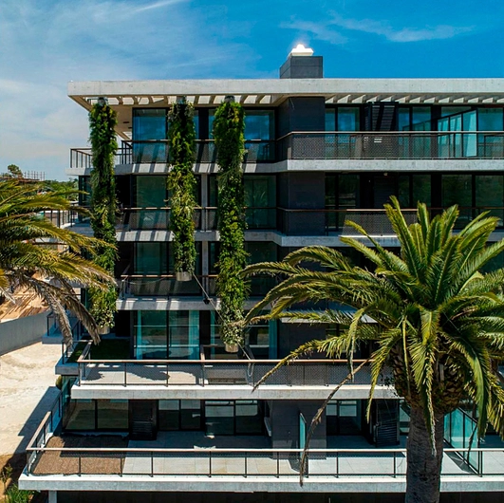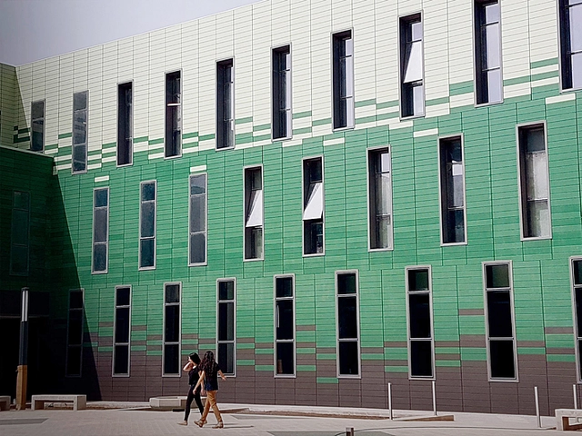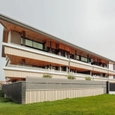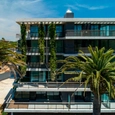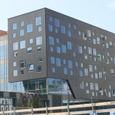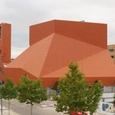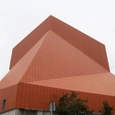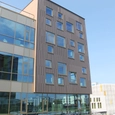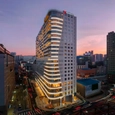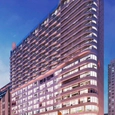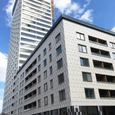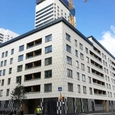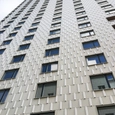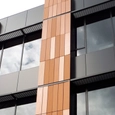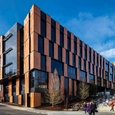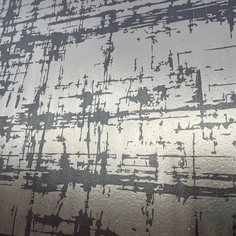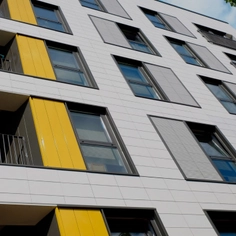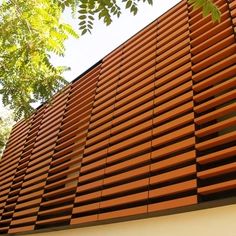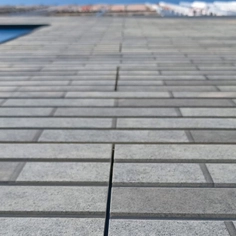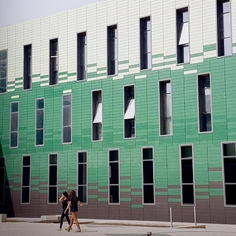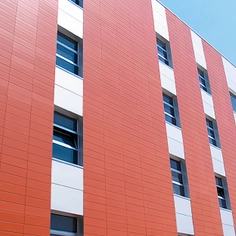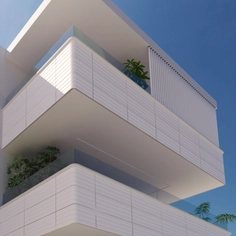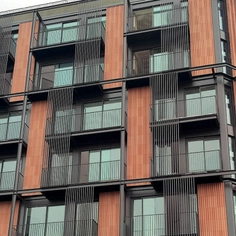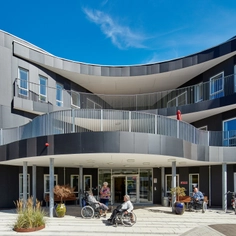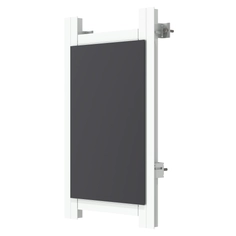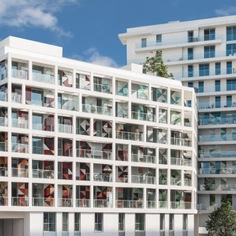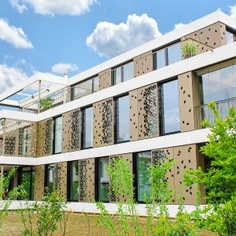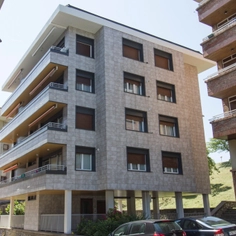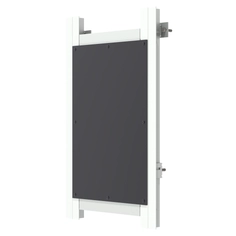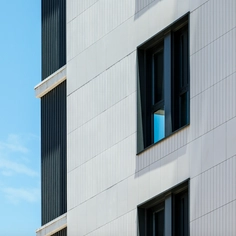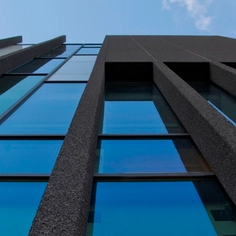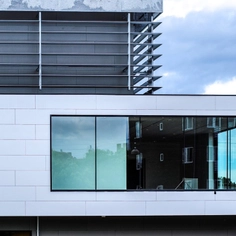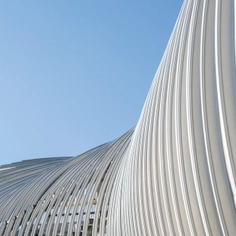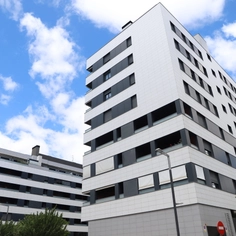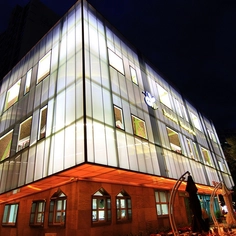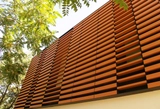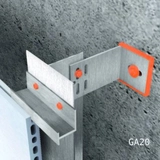Favemanc ceramic ventilated facade from Gresmanc Group is a constructive solution for the building envelope where the air chamber is open and allows the air to flow inside, an effect known as the “chimney effect”. Ceramic ventilated facade systems from the Gresmanc Group have been used in different projects.
The ceramic ventilated facade systems from the Gresmanc Group offer the opportunity to provide buildings with the desired aesthetics and unique personality thanks to the wide range of colors, finishes, volumes, special pieces, and different installation systems.
Favemanc Projects
| Ventilated Facade Systems in the Bill & Melinda Gates Center | Location
Seattle, USA Description
1800 m2 of alveolar panels of 40 mm thickness with vertical installation and Pumpkin finish were used for the building envelope of the Bill & Melinda Gates Center for Computer Science & Engineering at Seattle University of Washington |
XD 22 Projects
| XD 22 in Residential Complex in Stockholm | Location
Stockholm, Sweden Description
The uniqueness of this project lies in the pieces with embedded slats of different heights created specifically for this project. For this project, XD 22 Favemanc slats in F36 Blanconat and F39 Negronat and White Glossy enamel finishes. Approximately 10,000 square meters of slats were employed |
| XD 22 in Marriot Daegu | Location
Daegu, South Korea Description
For this project, 5,000 square meters of ceramic plates with embedded slats were placed both vertically and horizontally to create lines in the design of the facade. The colors employed in this project were F59 Snow made of white paste |
Design Series Projects
| Design Series in Office Building in Amsterdam | Location
Amsterdam, Netherlands Description
1.500 m2 of the XD Design model in Grey Marengo finish with Photocatalytic Active Plus Sun were used in this project |
| Design Series in Parish of San Manuel González | Location
Madrid, Spain Description
3,500 square meters of the XB PRO Wave in Terracota finish were used for this project. The plates were vertically installed |
| Design Series in Well Lagos | Location
Montevideo, Uruguay Description
Ponce de Leon Architects used over 500 m2 of Favemanc ceramic ventilated facade to cover the envelope of this luxury residential project that is being built in three phases. The chosen system has been the XB PRO with 17 mm thick alveolar ceramic plates that provide great advantages in terms of thermal and acoustic insulation |
| Design Series in Fez University | Location
Fez, Morocco Description
8.000 m2 of the XD System were used in this project |


