-
Use
Bi-folding doors, windows -
Applications
Office spaces, sustainable building -
Characteristics
Customised design, bi-folding doors, easy to open, quiet mechanism, sound insulation, wind resistant glass, mirrored exterior finish
1 Product File

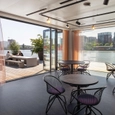
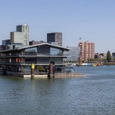
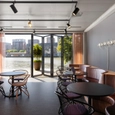
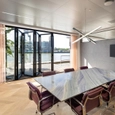
1 Product File
The Floating Office Rotterdam (FOR) designed by Dutch architects’ bureau Powerhouse Company reflects the values of its user – the Global Center on Adaptation (GCA), an NGO that develops solutions for adapting to climate change. The FOR building is innovative in building sustainability acting as a building that produces energy turning into a negative carbon footprint score. Responding to both the functional and aesthetical needs of the building typology, bi-folding doors from Solarlux were used on the building's facade.
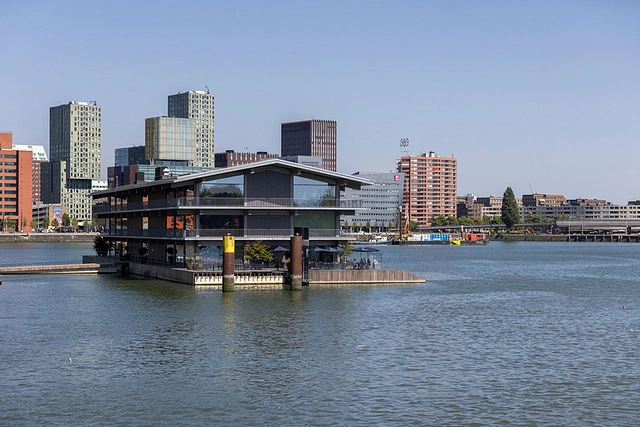 |
Sustainable Building Concept & Design
The climate-resistant wooden building generates more energy than it needs to cover its own demands, and it also boasts a negative carbon footprint thanks to the emissions-friendly materials used in its construction. The building can be taken down and rebuilt at a new location at any time, or even recycled. The ground-breaking design combines high-tech solutions – like the water cooling system and solar collectors – with low-tech construction measures such as a pitched roof with an overhang and protruding balconies for extra shade.
Solarlux Bi-Folding Doors
The Highline System of Bi-Folding Doors from Solarlux was selected due to its excellent thermal insulation and unobstructed views when both closed and opened with the wide opening width.
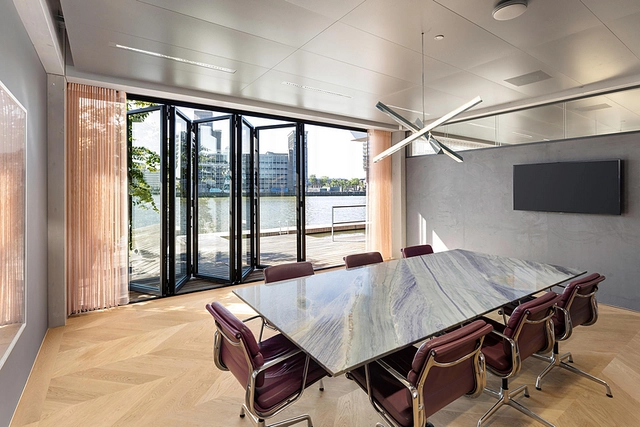 |
Project Details
| Architect | RED Company |
| Product | Highline Bi-Folding Doors |