-
Use
Exterior solar screens, interior cladding -
Applications
Residential -
Characteristics
Weather endurance, dimensional stability, suitable for all climates, non-toxic, resin-free, thermal insulation
6 General Catalogs

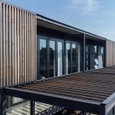
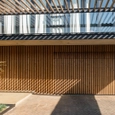
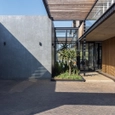
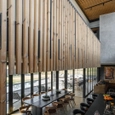
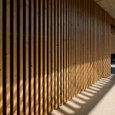
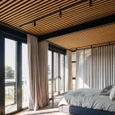
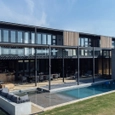
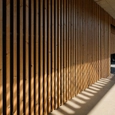
6 General Catalogs
House Janse van Vuren, is a luxury villa designed by Carlu Swart, the founding architect of Draw Box Design Studio. The villa is built on a 1 200m² rectangular site located in the Serengeti golf and wildlife estate in Kempton Park, Johannesburg, South Africa. Mr. Swart prefers using wood materials as part of his projects whenever possible, and he has gained positive experiences of the performance of Lunawood Thermowood in South Africa’s demanding climate.
Plan
The ground floor plan of the 500m² family home is organized in the form of an L which allows optimal Northern exposure along the longer east-west axis while maximizing visual access toward the green spaces to the east for the living areas.
Thermowood Exterior Screens
The vertical solar screens of the luxury villa feature Lunawood Luna SHP 42×42 battens equally spaced and fixed to a light steel sub-frame throughout the project. Similar to a filter, the screens connect the interior spaces to the outside while simultaneously providing a sense of privacy and shade from the outside.
The Thermowood battens outside have been left untreated and thus the color will gradually start changing to natural gray and the tone will eventually match the concrete and still contribute to the modern look of the design.
Thermowood Interiors
Lunawood Thermowood has been also used in the interior spaces of the villa in the wall claddings as well as ceilings. The batterns of the walkway balustrade on the first floor overlooking the double volume over the kitchen island were extended slightly past the first-floor soffit.
| Location | Johannesburg, South Africa |
| Year | 2022 |
| Design team | Carlu Swart, Draw Box Design Studio |
| Products Used | Thermowood Facades, Thermowood Battens |