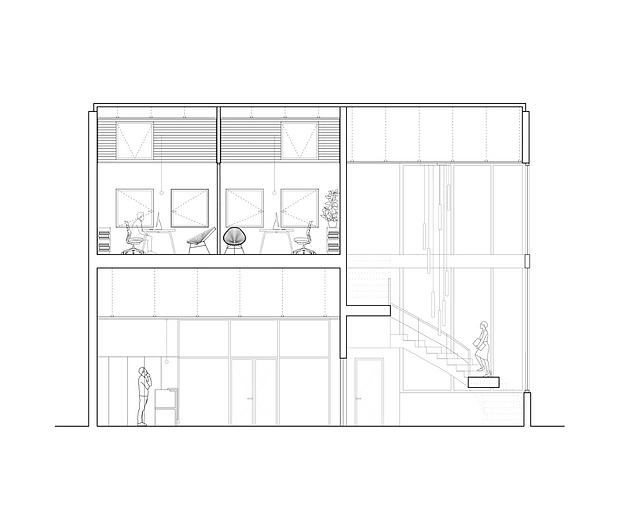-
Use
Roof window -
Applications
Office -
Characteristics
Solar-powered or electric, wireless operation, moisture-resistant, hidden motor, roof pitch: 15-90° -
Format
Centre-pivot
3 Product Files
2 General Catalogs

3 Product Files
2 General Catalogs
The architects of this office building in Spain used Velux GGU INTEGRA® roof windows from their domestic line to create an industrial look and to distribute the optimal amount of daylight inside, creating inviting office spaces nestled under the inclined roof.
About the Architect
Gon architects founded in Madrid in 2014 has many exhibition designs, refurbishments of apartments and house designs on an urban scale under its belt. Among the 41 awards that they have won, one was in a Velux competition. Combining academic and commercial activities has resulted in a new approach to designing domestic spaces for the studio.
About the Project
The Sideral office building, in the architect's words "combines the productive model of offices with others as necessary and contemporary as leisure, thus blurring the border between work and life." The idea was to keep the industrial character of the building while adding features necessary for a contemporary working environment. All unnecessary elements were removed and the building’s character was revealed by adding elements perceived as industrial, such as typical flooring, metal elements, or lighting fixtures.
Program
 |
| The main feature of the upper floor is the sheer height of the ceiling, its shape doesn't exactly mirror the outer form but instead amplifies the industrial characteristics of the building. Only the necessary walls have been introduced in an open floorplan, wherever possible, fully glazed. |
The biggest change that was implemented in the existing structure was the introduction of daylight in the main space on the upper floor, using an array of Velux electric roof windows. To aid the daylight distribution, a corrugated steel surface reflects the light coming from the windows.
Project Data
| Product | GGU INTEGRA® |
| Year of Completion | 2020 |
| Architect | Gon architects (Gonzalo Pardo), team: Alejandro Sánchez, Carol Pierina Linares, María Cecilia Cordero |