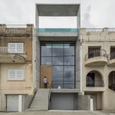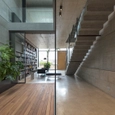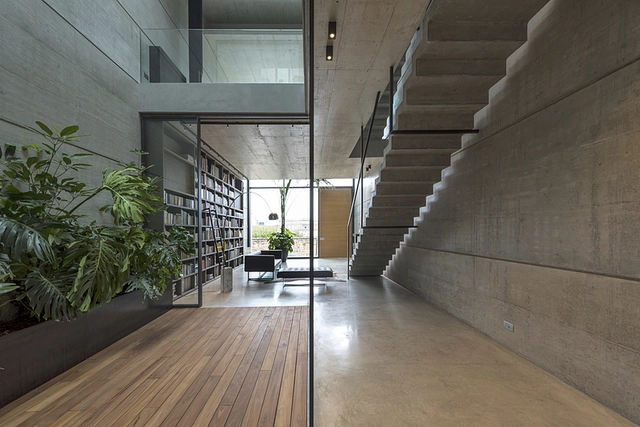-
Use
Safety door with vertical pivot -
Applications
Residential -
Characteristics
Heat barrier frame and leaf, motorized electronic lock, automatic opening -
Colors
Natural Oak -
Sizes
1620 x 3435 mm
8 General Catalogs



8 General Catalogs
This residential project consists of the demolition and reconstruction of a terraced house in the city of St. Julian (Malta) in order to make it a functional family home. The new house, with three elevations, stands out from the traditional style of the adjacent buildings thanks to the unified design of its facade and the Oikos Synua entrance, totally glazed and outlined by a reinforced concrete frame. A system of aluminum slats acts as a sunshade and characterizes the façade on the road.
Inside, the project is characterized by the linear staircase, the emptiness of the first floor on the entrance hall, and the fully glazed patio that brings light and the green areas inside the house. On the top floor, in front of the penthouse, set back from the street, the solarium with a swimming pool offers a panoramic view of the wonderful landscape of the Maltese coast.

| Door | Synua |
| Net Opening | 1620 x 3435 mm |
| Opening | L push |
| Mounting | Onto façade |
| External-Internal Covering | Natural Oak |
| Opening | Motorized electronic |