-
Use
Safety door with concealed hinges -
Applications
Commercial, office -
Characteristics
Thermal insulation, motorized electronic lock, fire resistant, hurricane-proof -
Sizes
1030 x 2400 mm
8 General Catalogs

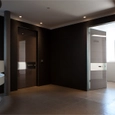
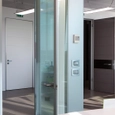
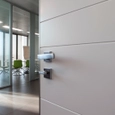
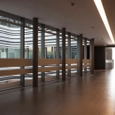
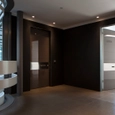
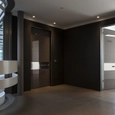
8 General Catalogs
Eva Tower is a building that combines the architectural will of a transparent enclosure, functional to the maximization in its use of natural light, into a volume that develops in height, with the search for maximum energy efficiency and environmental sustainability. The result is a building with sophisticated technological and system solutions conceived and designed in an integrated way.
The building covers about 12,000 square meters over 14 levels, one of which is underground, completely glazed, articulated in four trapezoidal-shaped crystals developing around a deep 30-meter high well of light. Destined to be used for offices and services, completing a complex of buildings arranged around a square overlooked by commercial, catering, and leisure facilities.
The entrance to the tower appears as a steep, slanting, full-height "cut" between the two pure volumes that form part of the building. The compression of the space, given by the sloping walls facing the entrance, leads the visitor clearly to the main entrance.
The choice of glass for the external Oikos Tekno enclosure, from a compositional point of view, is a functional one since it employs the logic of strong contrast with the surrounding low dark-colored buildings, which visually form a compact black base, from which emerges a transparent building that with its lightness blends with the sky.
| Door | Tekno |
| Net Opening | 1030 x 2400 mm |
| Opening | L push |
| Mounting | Flush with internal wall |
| External Covering: | Tobacco back-lacquered polished glass |
| Internal Covering | RAL 9016 lacquered carved |
| Opening | Manual mechanic |