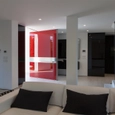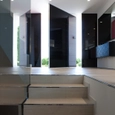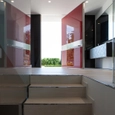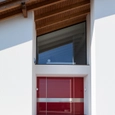-
Use
Safety door with vertical pivot -
Applications
Residential -
Characteristics
Heat barrier frame and leaf, motorized electronic lock, automatic opening -
Colors
Caorle red, black -
Sizes
2000 x 2700 mm
8 General Catalogs





8 General Catalogs
This house, located at the foot of the first hills outside Reggio Emilia, Italy is set in a natural scenario and in a landscape of high environmental value. The project was concerned with the reuse and integration of an existing structure originally conceived as a residence with a traditional layout that has been modified according to modern criteria based on a minimalist design aesthetic.
The composition is characterized by the contrast between solids and voids: continuous wall portions find their balance alternating with large windows that stand out and enhance the large double-height pillars of the south front and the corner porch. Plenty of natural light enters into the house and defines the internal spaces, which, on the ground floor are in direct contact with the external areas, in a continuity in which the windows become thin diaphragms that act as a liaising element between the indoor intimacy and the vastness of the surrounding hills.
The essentiality of the exterior side, organic to the natural context in which it is placed, is reflected in the interior areas where the black and white colors almost completely exclude the presence of different shades, thus producing a minimalist design reduced to a copresence of characteristic and modern elements. The only note of color is the entrance door, Oikos Synua, which is red and, according to the idea of the owners, represents a wish for prosperity.
| Door | Synua |
| Net Opening | 2000 x 2700 mm |
| Opening | L push |
| Mounting | Flush with external wall |
| External Covering | Caorle red back-lacquered glossy glass |
| Internal Covering | Black back-lacquered glossy glass |
| Opening | Motorized electronic |
| SWS | Interior-exterior in glossy glass on metal structure |