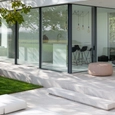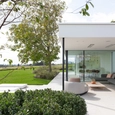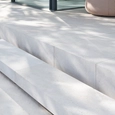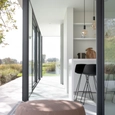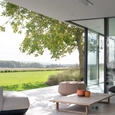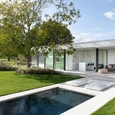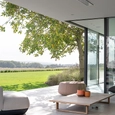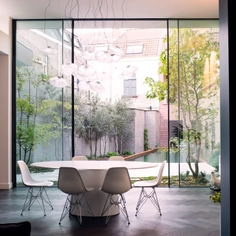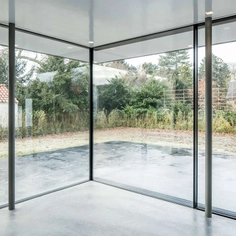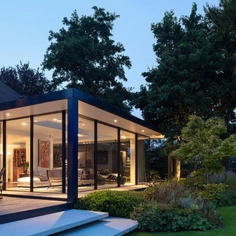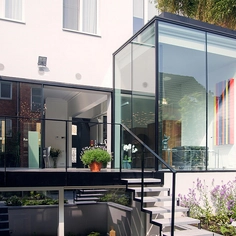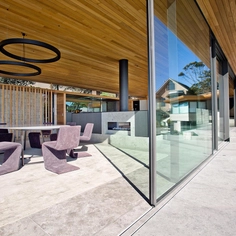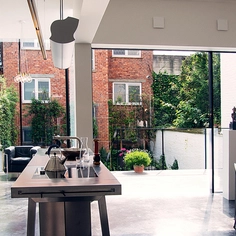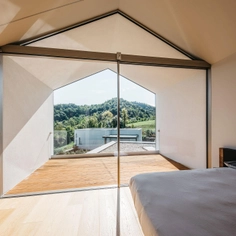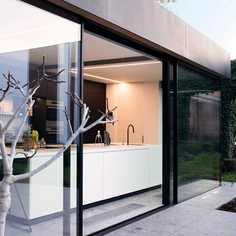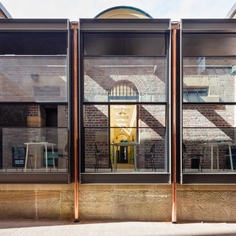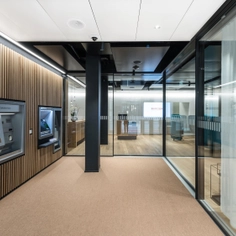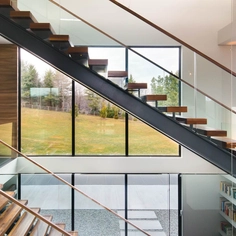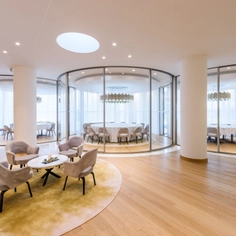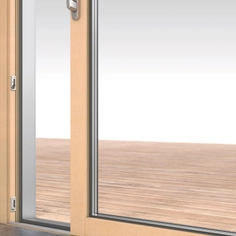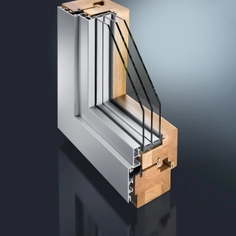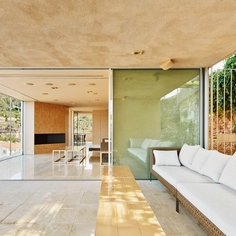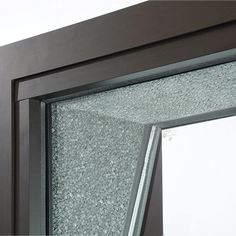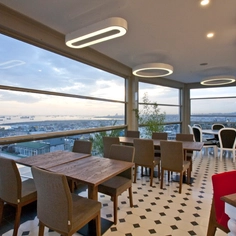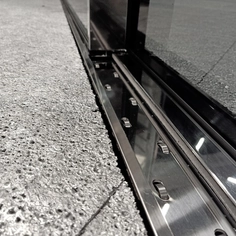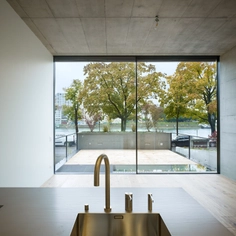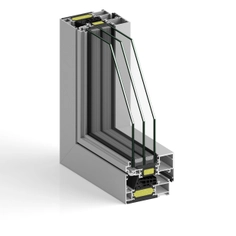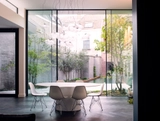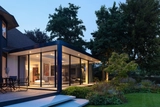Poolhouse is a private home in Belgium designed by architecture firm Arplus (Ar+) with a focus on blending together indoor and outdoor spaces. The house takes on a simple form with large outdoor spaces, and fitting to the name includes a long swimming pool. One of the corners of the house is fitted with floor-to-ceiling glass windows that slide to create an open corner, free of any obstructions.
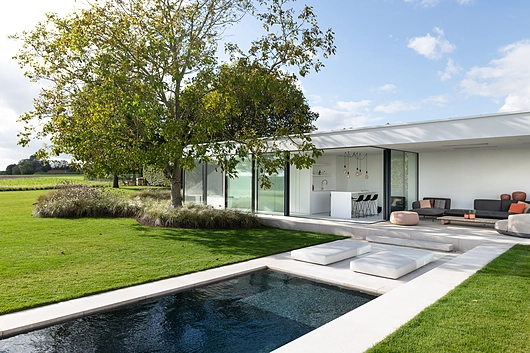
Glazing System - Orama Minimal Frames
This open corner is achieved with the Omicron sliding glass window system by Orama Minimal Frames. In Poolhouse, the panels are specified with electrical locks and silicon attachments. The double-glazed windows provide extensive natural light and ventilation, as well as access from the living and dining areas to the outdoors.
The ONE and Z° series with Omicron double glazing can be used to create floor-to-ceiling openings. Orama Minimal Frames offers a variety of colors and optional accessories, including an insect screen, motorized panels, and posts.
Project Details
| Location | Wortegem, Oost-Vlaanderen, Belgium |
| Year | 2020 |
| Architect | Arplus (Ar+) |
| Product Used | Omicron Open Corner Windows |



