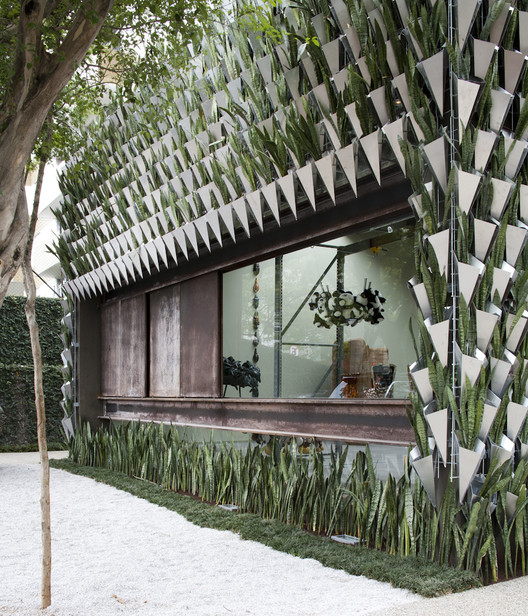Megan Jett
BROWSE ALL FROM THIS AUTHOR HERE
↓
https://www.archdaily.com/184204/new-marlowe-theatre-keith-williams-architectsMegan Jett
https://www.archdaily.com/184260/westerdals-school-of-communication-kristin-jarmund-architectsMegan Jett
https://www.archdaily.com/184290/the-poplar-garden-house-onixMegan Jett
https://www.archdaily.com/183813/house-r-roger-christMegan Jett
https://www.archdaily.com/183923/maison-de-sante-atelier-alassoeur-architectureMegan Jett
https://www.archdaily.com/185257/mclaren-production-centre-foster-partnersMegan Jett
https://www.archdaily.com/183403/new-campus-for-university-of-the-arts-london-stanton-williamsMegan Jett
https://www.archdaily.com/183612/the-rock-erick-van-egeraatMegan Jett
https://www.archdaily.com/183723/halle-des-sports-atelier-alassoeur-architectureMegan Jett
https://www.archdaily.com/183790/berchtesgaden-youth-hostel-lavaMegan Jett
https://www.archdaily.com/183434/kinderkrippe-kindergarten-kreiner-architekturMegan Jett
https://www.archdaily.com/183478/witlox-van-den-boomen-new-headquarters-van-den-pauwert-architectenMegan Jett
https://www.archdaily.com/183721/bilbao-arena-acxtMegan Jett
https://www.archdaily.com/184189/pilgrim-route-refuge-luis-aldreteMegan Jett
https://www.archdaily.com/184315/sarpi-border-checkpoint-in-georgia-j-mayer-h-architectsMegan Jett
https://www.archdaily.com/183428/hatert-housing-24h-architectureMegan Jett
https://www.archdaily.com/183435/inspiria-science-centre-aart-architectsMegan Jett
https://www.archdaily.com/183771/firma-casa-store-superlimao-studio-campana-brothersMegan Jett










