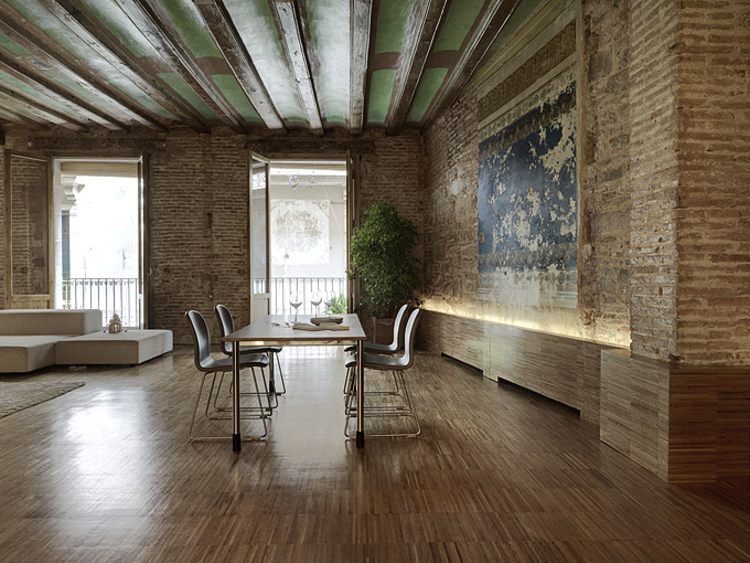BROWSE ALL FROM THIS AUTHOR HERE
↓
https://www.archdaily.com/260175/asma-bahceleri-houses-office-metin-kilic-durrin-suerJavier Gaete
https://www.archdaily.com/260145/e-bay-oso-architectureJavier Gaete
https://www.archdaily.com/259799/redcliffs-house-map-architectsJavier Gaete
https://www.archdaily.com/717851/hotel-miuraJavier Gaete
https://www.archdaily.com/259760/miura-hotel-labor-13Javier Gaete
https://www.archdaily.com/259723/the-hive-apartment-itn-architectsJavier Gaete
https://www.archdaily.com/259586/futurumshop-ares-architectenJavier Gaete
https://www.archdaily.com/258018/crusch-alba-gus-wustemannJavier Gaete
https://www.archdaily.com/259195/roller-coaster-peripheriques-architectesJavier Gaete
https://www.archdaily.com/259249/y-project-rami-koptyJavier Gaete
https://www.archdaily.com/259071/cala-mandia-cmv-architectsJavier Gaete
https://www.archdaily.com/258631/triangle-brick-headquarters-pearce-brinkley-cease-leeJavier Gaete
https://www.archdaily.com/258051/feldbalz-house-gus-wustemannJavier Gaete
https://www.archdaily.com/258171/can-manuel-den-corda-maria-castello-daniel-redolatJavier Gaete
https://www.archdaily.com/258444/house-of-san-jo-studio-gaonJavier Gaete
https://www.archdaily.com/257323/108-dwellings-in-poligono-aeropuerto-enrique-abascal-garciaJavier Gaete
https://www.archdaily.com/256319/the-media-room-luca-andrisaniJavier Gaete
https://www.archdaily.com/257533/extension-and-remodeling-of-hospital-sant-joan-de-deu-de-manresa-estudi-psp-arquitecturaJavier Gaete






























































































