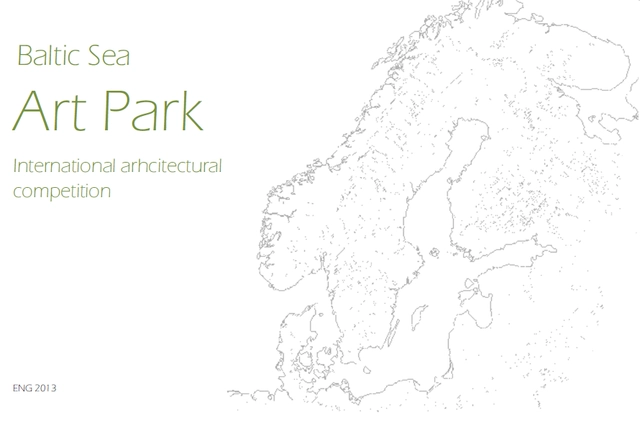
Smiljan Radic, Gabriela Medrano, and Ricardo Serpell have won a competition to design a new landmark for Santiago, Chile: an antenna tower to be placed on the summit of San Cristobal Hill, in the heart of the city.
The 'Santiago Antenna Tower,' a unique telecommunications tower with panoramic views, should be completed in 2017, in time for the centenary of the Metropolitan Park of Santiago.
Further detail and the architect's description of the project, after the break.











