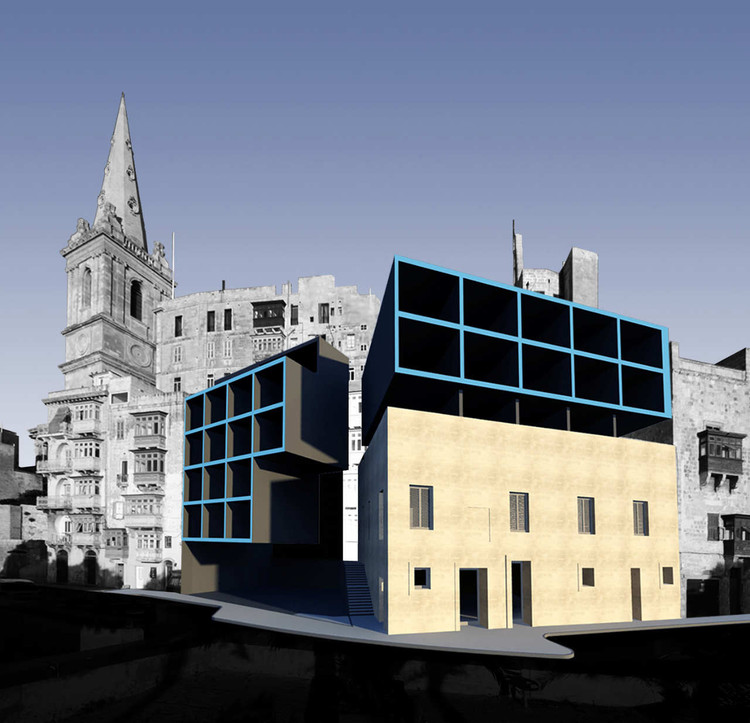
Architects: Chris Briffa Architects Location: Valletta, Malta Design: Chris Briffa, Sandro Valentino, Eleonora Zinghini Client: Valletta Local Council Project situation: Awaiting Development Permission Images: Courtesy of Chris Briffa Architects


Architects: Chris Briffa Architects Location: Valletta, Malta Design: Chris Briffa, Sandro Valentino, Eleonora Zinghini Client: Valletta Local Council Project situation: Awaiting Development Permission Images: Courtesy of Chris Briffa Architects

Architects: Richard Meier & Partners Architects LLP Location: Tel Aviv, Israel Project year: 2007 – 2013 Photographs: Courtesy of Richard Meier & Partners Architects LLP & dbox

Architects: SM-arch Location: Capaci, Italy Project team: Maria Flaccavento, Salvatore Ingrao, Vania Santangelo, Serafino Sgarlata Structure: Salvatore Bruno Photographs: Salvatore Gozzo

Architects: za bor architects / Arseniy Borisenko, Peter Zaytsev Location: Moscow Region, Russia Principal Use: recreation Engineer: za bor architects Project area: 43 sqm Project year: 2009 – 2010 Photographs: Peter Zaytsev

We received the latest issue of Mark Magazine, a red edition with Zaha Hadid’s new Guangzhou Opera on the cover.
This issue includes projects by BIG (8 House), 3XN (Middelfart Bank), LOT-EK, Tham & Videgård (Tree Hotel), brazilian architects MMBB and as usual a long etc.
There are also interesting articles, such as “The Architect’s Playlist” by Katya Tylevich, exploring music as frozen architecture.
Further information and photos after the break.

Published by Evolo, LLC Editor-in-chief: Carlo Alello Editors: Paul Aldridge, Noemie Deville, Anna Solt, Jung Su Lee
Further information and photos after the break.

Architects: Henning Larsen Architects Location: Umeå, Sweden Client: Balticgruppen Project area: 5,000 sqm Project year: 2007 – 2010 Photographs: Åke E son Lindman
Architects: FREAKS freearchitects Location: Saint-Ouen 93, Paris, France Project area: 94 sqm Project year: 2009 Photographs: FREAKS freearchitects

“The University of Leicester Engineering Building, the History Faculty and Library at Cambridge, and the residential Florey Building at Queen’s College are much praised by architects, yet hated by the members of the universities that use them. Here Alan Berman has drawn together essays that put the buildings in their historical context while exploring both their radical features and their technical failings. In addition, 22 of today’s most famous architects — including Will Alsop, Norman Foster, Richard MacCormac, and Richard Rogers — explain and partly seek to defend the importance of these radical and controversial buildings. With top contributors and newly commissioned photography, as well as stunning drawings taken from the Jim Stirling archives, this book attempts a serious reengagement with the continuing debate between modern architects and the public.”

Edited: Bryan Bell, Katie Wakeford First Edition: 2008 Language: English ISBN: 1933045787
“This is the Barack Obama of books. It tells a story about the change we need in the fields of architecture and urban design, professions that have lost their way, easily seduced by wealthy clients. And much like the presidential Democrat, this book of slightly radical ideas is attractively packaged in a way that can’t be easily dismissed. Editors Bryan Bell and Katie Wakeford have compiled 30 essays by leading architects and designers across the U.S. – all accompanied by gorgeous photography. Each focuses on issues of social justice and design, and most succeed in making a compelling case for architects, urban planners and landscape designers to stop whatever they’re doing and begin working for the greater public good…The authors’ earnest and passionate voices come through in almost every paragraph, making this book a heartfelt journey as much as an educational one.”
- Matthew Blackett, AZURE Magazine –AZURE Magazine November/December 2008
Full contents index and more photos after the break.

Architects: Edwards Moore Location: Fitzroy, Melbourne Project Year: 2010 Photographs: Peter Bennetts

Architects: Aedes Studio / Plamen Bratkov Location: Sofia, Bulgaria Project Year: 2010-2011 Photographs: Aedes Studio

Interesting book on patterns in architecture written by Paul Andersen and David Salomon.
We first heard from Paul, founder of !ndie Architecture, when he was on the short list for the 2009 P.S.1 YAP competition with his entry Lawn Life, a surburban-inspired synthetic turf lawn related to Paul’s studies on suburbia.
The book analyzes projects from several firms (Atelier Manferdini, BIG, Ciro Najle, EMERGENT/Thomas Wiscombe, Foreign Office Architects, Jason Payne and Heather Roberge, Herzog & de Meuron, J. Mayer H. Architects, Reiser+Umemoto, Responsive Systems Group, and !ndie architecture) to discover the relation of patterns in architecture at several scales.
Full index, editorial and photos after the break.

Architects: Hassell Location: Adelaide, South Australia, Australia Project team: Hassell, W&G, WSP Lincolne Scott, Synergy, ARUP, Village Well Project year: 2010 Photographs: Hassell
Architects: Tangram 3DS Location: Haiti Project year: 2010 Photographs Tangram 3DS

Architects: LAND Arquitectos (Cristóbal Valenzuela Haeussler + Ángela Delorenzo Arancibia) Location: Avenida del Valle, Colina, Santiago, Chile Collaborator Architects: Javier Lorenzo, Pablo Andrade Master Plan and Landscaping design: LAND arquitectos + Karl Yunis (Ecology) Project area: 1,300 sqm Project year: 2010 Photographs: LAND Arquitectos

Architects: Consexto Location: Matosinhos, Portugal Project area: 44 sqm Project year: 2009 – 2010 Photographs: Amândio Neto