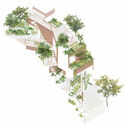
Graphics, even before language and writing, were the first means of communication and significance for humanity. Drawing is the act of replacing reality with representation, that is, replacing objects with images encoded in each of the graphic representation systems.
In architecture, graphics stimulate the imagination and are the basis of project thinking since they do not only constitute our code of communication but configure our ability to express ourselves in disciplinary terms. In fact, at first, the drawing is constructed in the mind of the architect, before it looks for support from any type of instrument.










