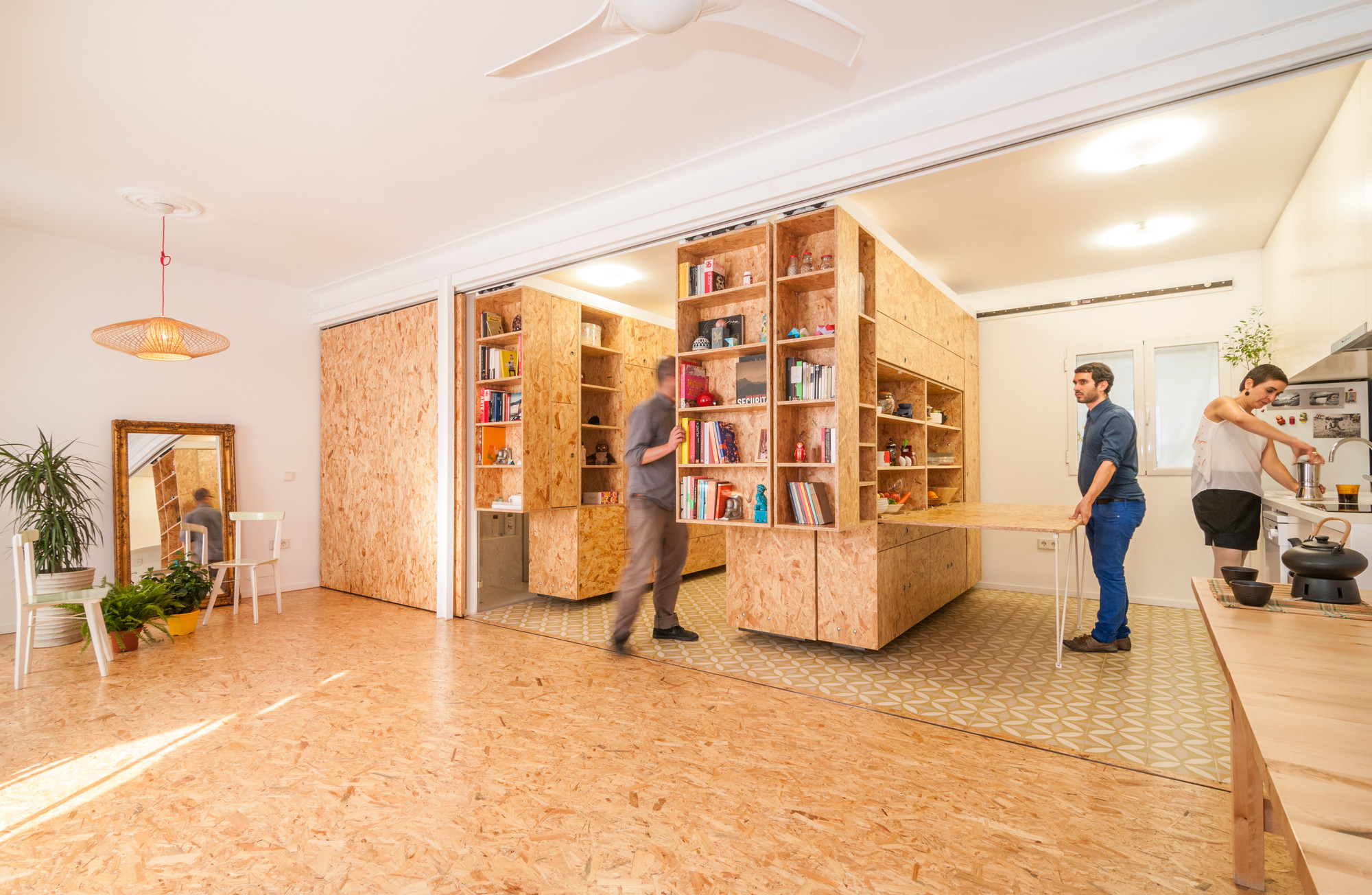
"All I Own House is a project that materializes the interior of a house through its inhabitant's personal belongings," say PKMN Architectures about their All I Own House, a small customizable home and studio for client Yolanda Pila of ERREPILA Design Studio. Built in a small neighborhood in northern Madrid, the single-storey house belonged to the client's grandmother. Now, it serves all the functions required of Yolanda's dynamic living and working style.

The house is designed on the premise that people form unique and special relationships with their personal belongings. Through accumulation of various possessions, each imbued with its own story, PKMN asserts that "we become…emotional interior designers." Operating from the belief that personal identity can be read through personal affects, the designers strove to craft a space in which the client's possessions took precedence. Just as Yolanda herself is constantly moving throughout the day, the objects must also be allowed to do the same. So, PKMN Architectures designed custom-made wooden units, conceived of as "suspended, mobile, and transformable containers" to allow easy reconfiguration of a small space, and serve the client's diverse set of needs.

The compartments, providing a total storage volume of 11.27 cubic meters, serve as bookshelves and storage for footwear, household goods, cleaning supplies, clothes, a kitchen counter, and a bed. Each unit weighs between 500 and 800 kg when completely filled, yet thanks to the use of simple industrial rails can easily be moved with one hand. The first unit contains everything needed for a studio and kitchen, while the second unit houses the bedroom on one side, and library on the other, and the third compartment provides bathroom and dressing room.


The studio space is 15 square meters, and opens up between the first and second compartments, or rather, between the kitchen and bedroom. When all units are pushed to the side, collapsing kitchen, studio, and bedroom, a 14.8 square meter dressing room and yoga studio opens up between the closet and the glass doors of the bathroom. The size of each space can be easily adjusted, depending on the client's desires, with a sliding screen to provide privacy when required. A fixed 23.2 square meter living room makes up about half the house, opposite to the service spaces.

This transformer house concept for a unique, compact site, PKMN says, allows the client "to adapt the whole house according to specific needs for the use of space at the time, enabling infinite homes within a house." Watch the video below to experience the project for yourself.






















































