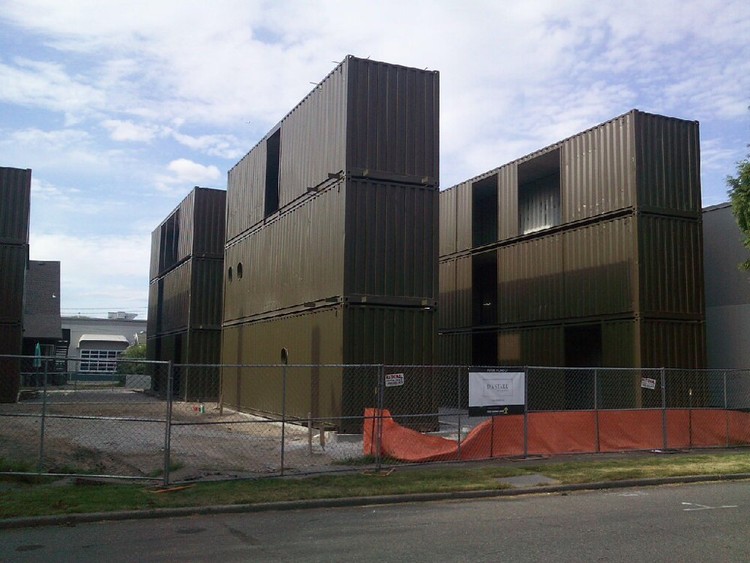
Carl Hampson and Eunike Design recently designed the Pitch House for Belmont, Massachusetts. The home is the reinterpretation for the ideals of early European modernism as it “evolves the universal machine for living concept into a site-specific contemporary dwelling shaped by the local forces of climate, culture, and sustainability.” The main living spaces sit under a pivoting roof that responds to the changing seasons by providing the correct amount of sunlight and shade to the interior throughout the year. The constantly changing roof “provides a centerpiece for year round outdoor activities.” An open ended site strategy responds “to the transformation of suburban ideals facilitated by the influx of information technology” while the home’s orientation, active and passive solar strategies, thermal mass, and earthen berms collectively reduce year round energy loads.
More images after the break.


















