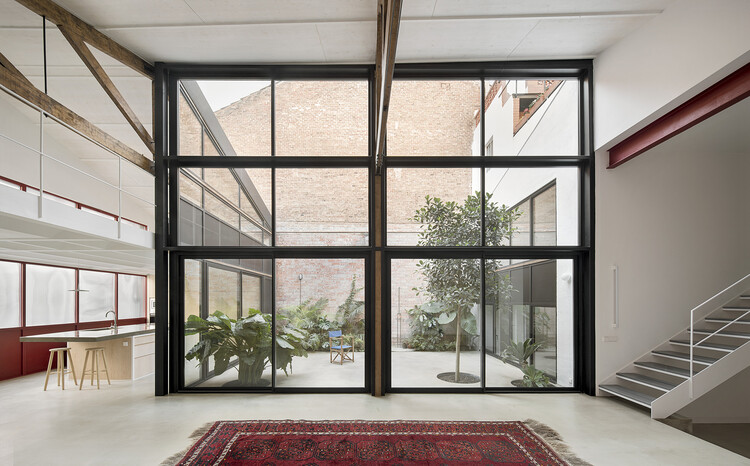-
ArchDaily
-
Spain
Spain
https://www.archdaily.com/977585/transformative-space-comas-pont-arquitectesPilar Caballero
https://www.archdaily.com/977504/la-centinela-refurbishment-forarquitecturaPilar Caballero
 © Fernando Alda
© Fernando Aldahttps://www.archdaily.com/976997/copera-garden-tomas-garcia-pirizAndreas Luco
https://www.archdaily.com/977337/bressol-creixem-jugant-school-bxd-arquitecturaPilar Caballero
https://www.archdaily.com/977355/horreo-house-javier-sanjurjo-plus-ameneiros-reyAndreas Luco
https://www.archdaily.com/977375/passive-house-in-arteaga-lopez-riveraValeria Silva
https://www.archdaily.com/977095/house-in-port-de-la-selva-maria-castello-martinez-plus-jose-antonio-molinaPilar Caballero
https://www.archdaily.com/976620/warehouse-museum-of-historical-material-fgc-amooAgustina Coulleri
https://www.archdaily.com/973177/ca-marcelo-house-guillem-carreraFlorencia Mena
https://www.archdaily.com/976848/67-houses-shops-and-a-garage-in-valdebebas-amann-canovas-maruriAgustina Coulleri
https://www.archdaily.com/976618/las-eras-sports-center-enkiroPilar Caballero
https://www.archdaily.com/976625/residential-building-in-campo-de-la-verdad-laguillo-arquitectos-plus-cayuela-marques-arquitectosValeria Silva
https://www.archdaily.com/975831/dental-clinic-impress-madrid-teens-raul-sanchezAndreas Luco
https://www.archdaily.com/976593/xuan-lan-yoga-factory-cosybarcelonaValeria Silva
https://www.archdaily.com/976459/alba-house-m-i-r-a-architecturePilar Caballero
https://www.archdaily.com/976283/house-in-ventajola-damian-ribasAgustina Coulleri
https://www.archdaily.com/976296/red-house-arame-studioPilar Caballero
https://www.archdaily.com/976127/apartamento-psdl19-estudiorecienteAndreas Luco









