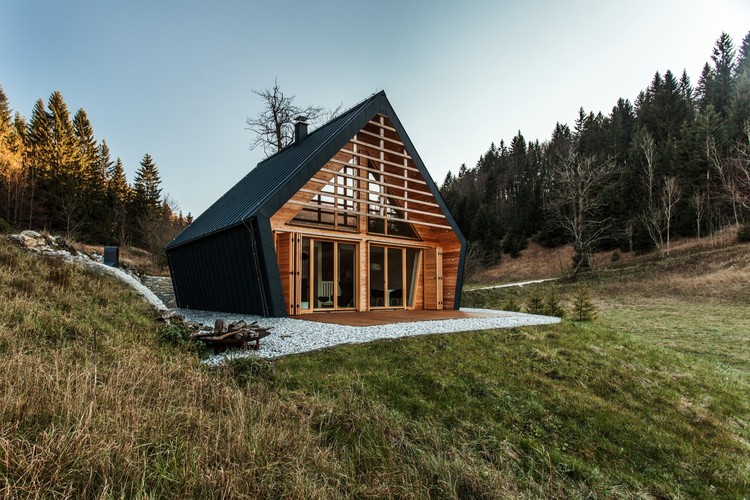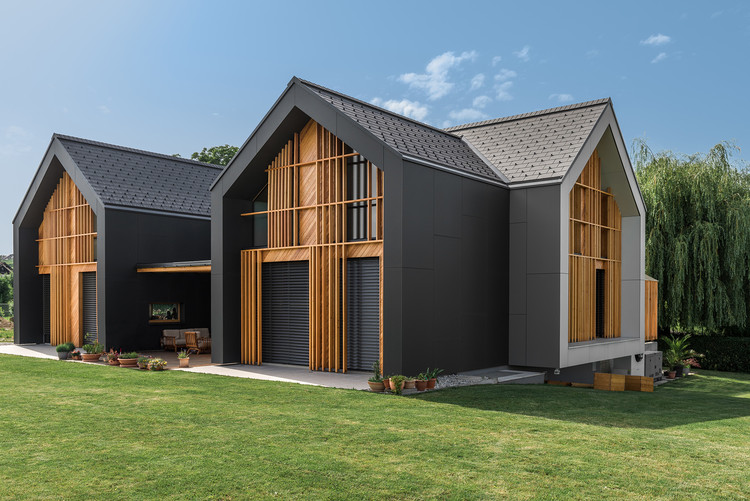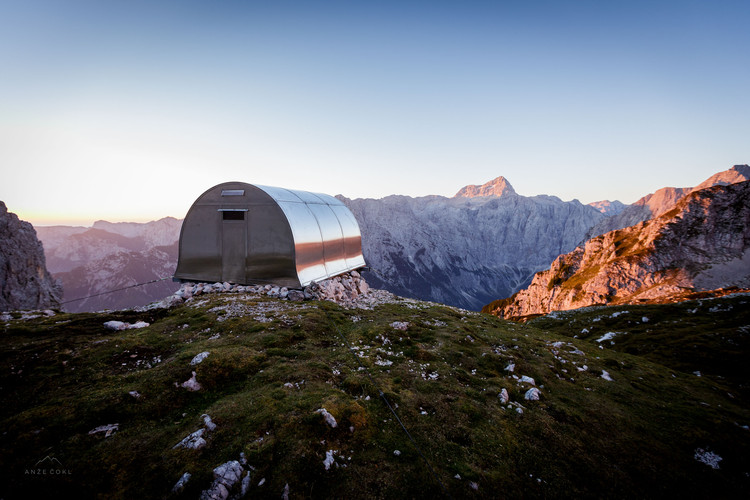
Slovenia
Office Building Podkriznik – “Propulsion” / Superform
https://www.archdaily.com/870702/office-building-podkriznik-nil-propulsion-superformRayen Sagredo
The Wooden House / studio PIKAPLUS

-
Architects: studio PIKAPLUS
- Area: 82 m²
- Year: 2015
-
Manufacturers: ALJOŠIN, INLES, RIHTER
https://www.archdaily.com/869702/the-wooden-house-studio-pikaplusValentina Villa
The 25th Biennial of Design, Ljubljana: "Faraway, So Close"

Curated by Angela Rui and Maja Vardjan, and organized by the Museum of Architecture and Design in Ljubljana, the 25th Biennial of Design—FARAWAY, SO CLOSE—responds to the observation that although the city remains the model within which the evolution of contemporary society is discussed and interpreted, we are now witnessing a growing percentage of people that leave the city for other contexts and environments.
https://www.archdaily.com/869679/the-25th-biennial-of-design-ljubljana-faraway-so-closeRene Submissions
Chimney House / Dekleva Gregorič architects
https://www.archdaily.com/868168/chimney-house-dekleva-gregoric-architectsSabrina Leiva
Podgorje TimeShare Kindergarten and School / Arhitektura Jure Kotnik

-
Architects: Arhitektura Jure Kotnik
- Area: 696 m²
- Year: 2016
-
Manufacturers: Elan oprema, Lesing, Lesoteka Hiše, Schrack
-
Professionals: EPNS d.o.o, EUTRIP d.o.o., FIMA, Lesoteka Hiše d.o.o.
https://www.archdaily.com/805296/podgorje-timeshare-kindergarten-and-school-arhitektura-jure-kotnikValentina Villa
Pocket-Size Villa / Prima d.o.o.
https://www.archdaily.com/799985/pocket-size-villa-prima-dooCristobal Rojas
Winter Cabin on Mount Kanin / OFIS arhitekti

- Area: 9 m²
- Year: 2016
-
Professionals: CBD structural engineers, Permiz, Ortar in Jerman d.o.o.
https://www.archdaily.com/799158/winter-cabin-on-mount-kanin-ofis-arhitektiDaniela Cardenas
Alpine Shelter 'Bivak na Prehodavcih' / Premica Architects

-
Architects: Premica Architects
- Area: 39 m²
- Year: 2013
-
Manufacturers: Prefa GmbH, Stora Enso
https://www.archdaily.com/797997/alpine-shelter-bivak-na-prehodavcih-premica-architectsCristobal Rojas
Alpine Shelter “Bivak II na Jezerih” / AO
https://www.archdaily.com/797032/alpine-shelter-bivak-ii-na-jezerih-aoCristobal Rojas
Lobby Renovation for the Bank of Slovenia / SADAR+VUGA
https://www.archdaily.com/796230/lobby-renovation-for-the-bank-of-slovenia-sadar-plus-vugaValentina Villa
House JP / Bevk Perović Arhitekti

- Area: 275 m²
- Year: 2012
-
Professionals: Mitja Strlekar, Profi, Projekt GT
https://www.archdaily.com/794528/house-jp-bevk-perovic-arhitektiDaniela Cardenas
Mezzanine House / Elastik Architecture + Hikikomori

-
Architects: Elastik Architecture, Hikikomori
- Area: 175 m²
- Year: 2015
https://www.archdaily.com/791379/mezzanine-house-elastik-architecture-plus-hikikomoriDaniela Cardenas
Apartment SP / SADAR+VUGA
https://www.archdaily.com/790015/apartment-sp-sadar-plus-vugaCristobal Rojas
House XL / SoNo Arhitekti

-
Architects: SoNo Arhitekti
- Area: 410 m²
- Year: 2016
-
Manufacturers: Swisspearl, CLT massive wood system
https://www.archdaily.com/791995/house-xl-sono-arhitektiCristobal Rojas
Extension and Addition of Restaurant House Denk / Arhitektura AB objekt d.o.o.
_(1).jpg?1465565760)
-
Architects: Arhitektura AB objekt d.o.o.
- Area: 850 m²
- Year: 2015
-
Manufacturers: Artisan
https://www.archdaily.com/789222/extension-and-addition-of-restaurant-house-denk-ab-objekt-dooCristobal Rojas
NZS Headquarters / Arhitektura Krušec d.o.o.

-
Architects: Arhitektura Krušec d.o.o.
- Area: 1220 m²
- Year: 2016
-
Manufacturers: Rex Kralj
-
Professionals: Studio AKKA
https://www.archdaily.com/789129/nzs-headquarters-arhitektura-krusec-dooDaniela Cardenas
Living in Alpine Village / Skupaj Arhitekti

-
Architects: Skupaj Arhitekti
- Area: 100 m²
- Year: 2016
-
Manufacturers: Esal, Gorenje
https://www.archdaily.com/785802/living-in-alpine-village-skupaj-arhitektiDaniela Cardenas
Kindergarten Cerkvenjak / Superform

-
Architects: Superform
- Area: 780 m²
- Year: 2010
-
Manufacturers: Swisspearl, Aluk, Weitzer Parkett
-
Professionals: ADKRAJINE, Eurodesign Apače d.o.o.
https://www.archdaily.com/785109/kindergarten-cerkvenjak-superformFlorencia Mena



















.jpg?1479858598)
.jpg?1479858708)
.jpg?1479858614)
.jpg?1479858376)
.jpg?1479858681)



































.jpg?1465565942)
.jpg?1465565838)

.jpg?1465565545)











