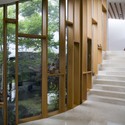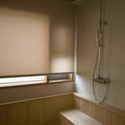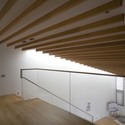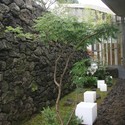
Seogwipo-si: The Latest Architecture and News
PODO Museum Lounge / maumstudio

-
Architects: maumstudio
- Area: 148 m²
- Year: 2022
-
Manufacturers: Toli, samhwa
https://www.archdaily.com/997687/podo-museum-lounge-maumstudioPilar Caballero
Samdal Oreum House / Formative Architects

-
Architects: Formative Architects
- Area: 170 m²
- Year: 2019
-
Manufacturers: Nano Brick, Rhinoceros, THE JOHN TECH, Trimble Navigation, Younhyun Trading, +1
-
Professionals: TEO Structure
https://www.archdaily.com/944007/samdal-oreum-house-formative-architectsHana Abdel
Around Follie / Z_Lab

-
Architects: Z_Lab
- Area: 15098 m²
- Year: 2017
-
Manufacturers: LIMAS
-
Professionals: Oblique Table, Trust Home
https://www.archdaily.com/910965/around-follie-z-labMaría Francisca González
Villa Jeju / aoa architects

-
Architects: aoa architects
- Area: 445 m²
- Year: 2018
-
Manufacturers: Clay Max, DAELIM BATH, Euroceramics, FILOBE, Hanvit Terrazo
https://www.archdaily.com/902888/villa-jeju-aoa-architectsDaniel Tapia
Nine Bridges Pergola / JOHO Architecture

-
Architects: JOHO Architecture
- Area: 264 m²
- Year: 2016
-
Manufacturers: IlJIN Unisco, Jeju Basalt
-
Professionals: CJ Engineering & Construction, Iljin Unisco
https://www.archdaily.com/902848/nine-bridges-pergola-joho-architectureMartita Vial della Maggiora
Jeju Narnia / Dongjin Kim (Hongik University) + L'eau design

-
Architects: Dongjin Kim (Hongik University), L'eau design
- Area: 860 m²
https://www.archdaily.com/901866/jeju-narnia-dongjin-kim-hongik-university-plus-leau-designDaniel Tapia
Tosan-ri Guest House / guga Urban Architecture

-
Architects: guga Urban Architecture
- Area: 191 m²
- Year: 2016
-
Manufacturers: Bay window, DongHwaMaru, Dunn Edwards, Eagon, Hafele, +2
-
Professionals: World Eng., Doohang, Stuga Wood Construction
https://www.archdaily.com/884791/tosan-ri-guest-house-guga-urban-architectureDaniel Tapia
Jeju Bayhill Pool & Villa / L'EAU design + Kim Dong-jin

-
Architects: Kim Dong-jin, L'EAU design
- Year: 2013
https://www.archdaily.com/769474/jeju-bayhill-pool-and-villa-kim-dong-jin-plus-leau-designCristian Aguilar
Nine Bridges "The Forum" / D.LIM architects

-
Architects: D.LIM architects
- Area: 994 m²
- Year: 2013
-
Professionals: RC, CJ E&C, Hitec, Saegil Engineering & Consulting, Seoul Structural Engineering & Consulting Co.Ltd
https://www.archdaily.com/488276/nine-bridges-the-forum-d-lim-architectsKaren Valenzuela
Branksome Hall Asia Jeju Global Education City / Samoo Architects & Engineers + MKPL Architects

-
Architects: MKPL Architects, Samoo Architects & Engineers
- Area: 69604 m²
- Year: 2012
https://www.archdaily.com/356825/branksome-hall-asia-jeju-global-education-city-samoo-architects-and-engineersJavier Gaete
Scissor House / BCHO Architects
https://www.archdaily.com/72421/scissor-house-bcho-architectsNico Saieh



























_%C2%AE%C5%93Kyungsub_Shin.jpg?1536676915)
_%C2%AE%C5%93Kyungsub_Shin.jpg?1536676858)
_%C2%AE%C5%93Kyungsub_Shin.jpg?1536676979)
_%C2%AE%C5%93Kyungsub_Shin.jpg?1536676932)

























