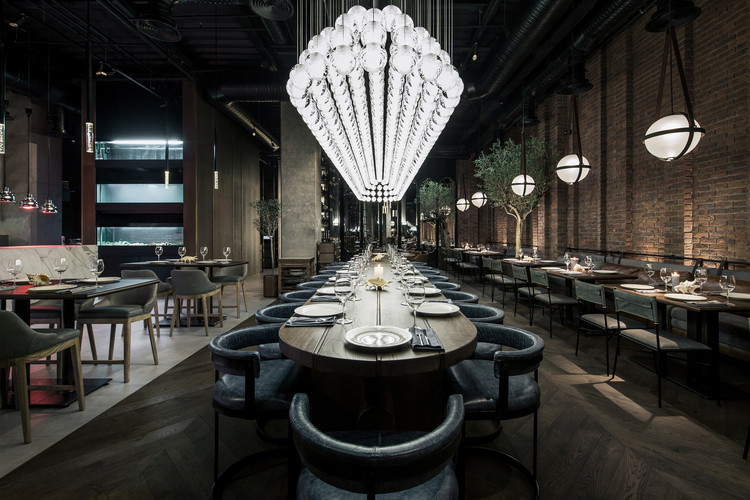The fall of the Iron Curtain in 1991 came not only with political, economic, and social implications but also left behind a distinctive style of architecture. This architecture, under the Soviet regime, was a system that relied on quantifiable targets, such as the Five Year Plan. These quotas forced architects to evaluate building projects in terms of material and labor costs, number of units, volume of skilled and unskilled labor, and so forth. As a result, architecture across these regions became an industrial commodity, an outward flex of power and technological innovation, and a collective of architects executing a Stalinist vision.
Kyiv: The Latest Architecture and News
Celebrate Ukraine's Soviet Brutalist Architecture with this New Short Film
https://www.archdaily.com/898352/celebrate-ukraines-soviet-brutalist-architecture-with-this-new-short-filmKaley Overstreet
Fish Restaurant CATCH / YoDezeen studio

-
Architects: YoDezeen studio
- Area: 560 m²
- Year: 2017
-
Manufacturers: COMOD, Expolight, Stone Galler, Yavorina
https://www.archdaily.com/891256/fish-restaurant-catch-yodezeen-studioDaniel Tapia
Blushhh! Secret Shop / AKZ Architectura

-
Architects: AKZ Architectura
- Area: 100 m²
- Year: 2017
-
Manufacturers: Alufoam, Condor, Feron
https://www.archdaily.com/885901/blushhh-secret-shop-akz-architecturaCristobal Rojas
Dmytro Aranchii Architects Constructs Interactive Park on Top of Shopping Center

Dmytro Aranchii Architects have started construction on a large interactive green roof in Kyiv, Ukraine. Called the Signature Garden, the 6000 square meter park sits on top of a shopping center and provides a space for visitors to dine, play, and enjoy both vegetation and water features.
https://www.archdaily.com/877062/dmytro-aranchii-architects-constructs-interactive-park-on-top-of-shopping-centerAnnalise Zorn
10th International Architecture Festival CANactions

CANactions seeks to enhance the creation of places and communities in Ukraine where people love to live and work. CANactions integrates the most relevant world experience in the sphere of architecture and urbanism to educate and inspire responsibility active change makers. For this moment CANactions is a member of Future Architecture Platform.
https://www.archdaily.com/868629/10th-international-architecture-festival-canactionsRene Submissions
House of the Sun / Keivani Architects + Studio Persian Primavera
https://www.archdaily.com/796654/house-of-the-sun-keivani-architects-plus-studio-persian-primaveraCristobal Rojas
Orang+Utan Vegetarian Bar / AKZ Architectura + Yulia Savlepova

-
Architects: AKZ Architectura, Yulia Savlepova
- Area: 60 m²
- Year: 2015
https://www.archdaily.com/777416/orang-plus-utan-vegetarian-bar-akz-architectura-plus-yulia-savlepovaDaniel Sánchez
Should the Ukrainian Capital "Erase its Soviet Past or Learn to Live With History?"

In a 'long view' piece for The Calvert Journal, Owen Hatherley tackles one of the most pressing cultural questions facing many former Soviet countries: should the Ukrainian capital of Kiev (or Kyiv) erase its Soviet past or learn to live with history? For a city which saw a popular revolution against "a grotesquely wealthy elite" last year, Kiev is developing a flourishing independent cultural scene. In this article Hatherley, who has taken part in the city's 2015 art biennial, expertly narrates the city's Soviet, post-Soviet and contemporary "oligarch-funded" architecture to ask: "if Soviet Ukraine can’t be wished away, what should be conserved, and what should be rejected?"
https://www.archdaily.com/777312/should-the-ukrainian-capital-erase-its-soviet-past-or-learn-to-live-with-historyJames Taylor-Foster
Novopecherskie Lipki Penthouse / Olha Akulova Design
https://www.archdaily.com/772851/novopecherskie-lipki-penthouse-olha-akulova-designDaniel Sánchez
Office K2 / Baraban +
https://www.archdaily.com/771304/office-k2-baraban-plus-designCristian Aguilar
Loft in Kyiv / MARTINarchitects

-
Architects: MARTINarchitects
- Year: 2015
https://www.archdaily.com/771083/loft-martinarchitectsDaniel Sánchez
32nd apartment / 2b Group
https://www.archdaily.com/641944/32nd-apartment-2b-groupKaren Valenzuela
PODOLYAN Store Project / FILD design thinking company

-
Architects: FILD design thinking company
- Area: 80 m²
- Year: 2015
https://www.archdaily.com/636749/podolyan-store-project-fild-design-thinking-companyKaren Valenzuela
Guest Houses in Relax Park Verholy / YOD Group
https://www.archdaily.com/633655/guest-houses-in-relax-park-verholy-yod-diesign-labKaren Valenzuela
Office Zotov & Co / Architecture bureau Zotov&Co

-
Architects: Architecture bureau Zotov&Co
- Area: 70 m²
- Year: 2014
https://www.archdaily.com/569561/office-zotov-and-co-architecture-bureau-zotov-and-coDaniel Sánchez
City of Kyiv Launches 'Terra Dignitas' Revolution Memorial Competition

The City of Kyiv has launched an international design competition aiming to commemorate the lives lost in Ukraine's Maidan Revolution, both through a memorial to their memory and through implementing the ideals of the revolution in the urban space surrounding Maidan Nezalezhnosti. The competition, honed through months of public discussions and consultations, is being organized by the Kyiv City State Administration and Ukraine's Ministry of Culture. More details after the break.
https://www.archdaily.com/563584/city-of-kyiv-launches-terra-dignitas-revolution-memorial-competitionRory Stott






























.jpg?1438666153)





























