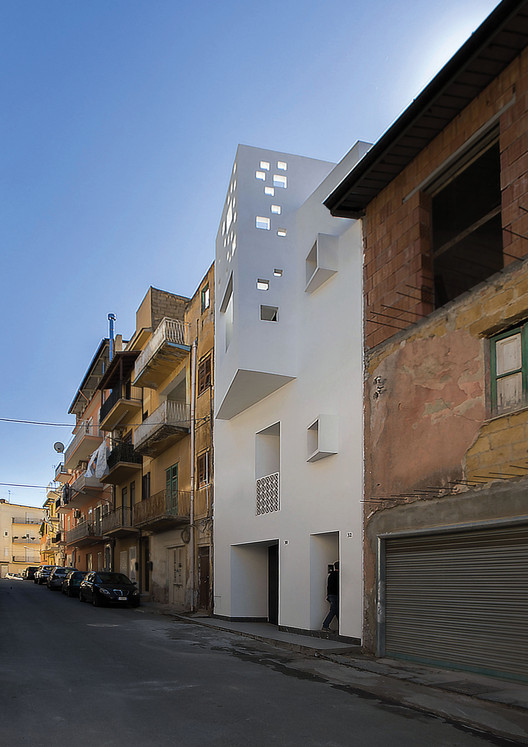
The Trouble in Paradise exhibition in the Polish Pavilion treats the countryside as an independent area of research and seeks within it answers to the main theme of this year’s Biennale Architettura 2021 in Venice: How will we live together?
Exhibition curators, PROLOG +1 collective, in collaboration with an international group of architects and artists, will show that in times of growing local and global crises, rural areas are an important element of building sustainable human environments.






































































