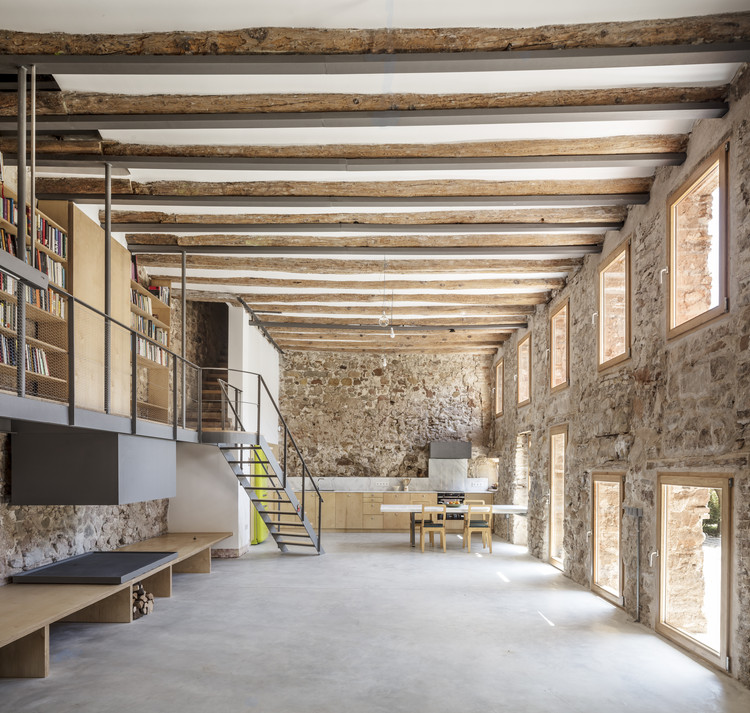
Igualada: The Latest Architecture and News
Badia i Margarit Institute / GATPA
https://www.archdaily.com/981780/badia-i-margarit-institute-gatpaPilar Caballero
Rec House / Guallart Architects

-
Architects: Guallart Architects
- Area: 5812 ft²
- Year: 2020
-
Manufacturers: Cricursa, Klarstein, Roca
https://www.archdaily.com/946164/rec-house-guallart-architectsPilar Caballero
Architecture of the Afterlife: Crypts, Tombs and Mausoleums

Mortality defines both architecture and human experience. Throughout time, funerary structures have been designed across societies and civilizations to ground personal and shared beliefs. The idea of the afterlife shapes how these buildings are made, from symbolic monuments to vast tombs and crypts. Now a new range of modern architecture has been designed for remembrance and reflection.
https://www.archdaily.com/945009/architecture-of-the-afterlife-crypts-tombs-and-mausoleumsEric Baldwin
CAI Athletic Pavilion / GAP Associates

-
Architects: GAP Associates
- Area: 835 m²
- Year: 2018
-
Manufacturers: Deri S.L., Electromecánica Cabré, Finestres Anoia, Saltoki Igualada
https://www.archdaily.com/909372/cai-athletic-pavilion-gap-associatesDaniel Tapia
Lookout Path at the Old Gypsum Mines / Batlleiroig
https://www.archdaily.com/899409/lookout-path-at-the-old-gypsum-mines-batlle-i-roig-arquitecturaRayen Sagredo
Igualada Crematorium / Estudio Carme Pinós
https://www.archdaily.com/879292/igualada-crematorium-estudio-carme-pinosRayen Sagredo
European Headquarters Of The Quality Leather Center / taller 9s arquitectes

-
Architects: taller 9s arquitectes
- Area: 1059 m²
- Year: 2015
https://www.archdaily.com/780734/european-headquarters-of-the-quality-skin-center-taller-9s-arquitectesKaren Valenzuela
Igualada N1 / Jaime Prous + Damián Ribas
https://www.archdaily.com/454197/igualada-n1-jaime-prous-damian-ribasDaniel Sánchez
Garden House 0.96 / Bailo Rull ADD+ Arquitectura

-
Architects: Bailo Rull ADD+ Arquitectura: ADD+ Arquitectura - Manuel Bailo Esteve, Rosa Rull Bertran
- Area: 200 m²
- Year: 2003
https://www.archdaily.com/5010/garden-house-096-bailo-rull-add-arquitecturaNico Saieh








































