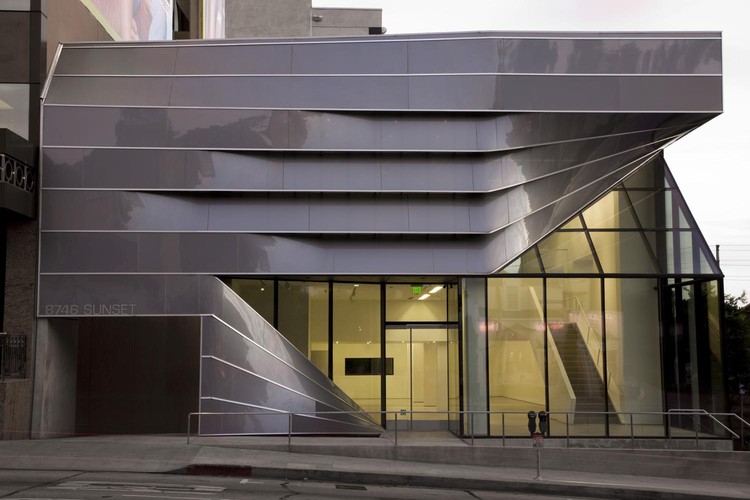
Millennium Partners and Argent Ventures are moving forward with their plan to transform 4.47 acres of vacant parking lots surrounding Hollywood’s iconic, mid-century Capitol Records Building into a transit-oriented, mixed-use development. Located on the famous intersection of Hollywood and Vine, the Millennium Hollywood Project will feature two residential buildings reaching heights up to 585 feet, designed by Handel Architects, that are grounded by a High Line-inspired public space by James Corner Field Operations.
With the Draft Environmental Impact Report (DEIR) currently on public review, the New York-based developers are hoping to get city approvals underway in early 2013.
Continue reading to learn more…








