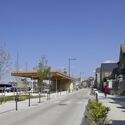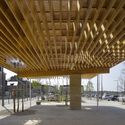
France
The None Angle House / Benoit Rotteleur Architecte
https://www.archdaily.com/972256/the-none-angle-house-benoit-rotteleur-architectePilar Caballero
Rochefort Club House and Tennis Hall / Thibaudeau Architecte + Tocrault & Dupuy Architectes

-
Architects: Thibaudeau Architecte, Tocrault & Dupuy Architectes
- Area: 850 m²
- Year: 2021
https://www.archdaily.com/972183/rochefort-club-house-and-tennis-hall-thibaudeau-architecte-plus-tocrault-and-dupuy-architectesValeria Silva
Le Dome Winery / Foster + Partners

-
Architects: Foster + Partners
- Area: 1600 m²
- Year: 2021
-
Professionals: Empty & Bau, EUTECA, Secath, Ebaniscana, Simonin
https://www.archdaily.com/972012/le-dome-winery-foster-plus-partnersPaula Pintos
Gambetta Apartment / miogui

-
Architects: miogui
- Area: 12 m²
- Year: 2021
-
Professionals: fc renovation
https://www.archdaily.com/971761/gambetta-apartment-mioguiValeria Silva
Pau Republic Complex / Ameller Dubois

-
Architects: Ameller Dubois
- Area: 16400 m²
- Year: 2021
-
Manufacturers: Jansen, Saint-Gobain, Dialum, Gerflor, HIGHT POINT, +6
-
Professionals: Gruet, City of Pau
https://www.archdaily.com/971681/renovation-of-the-pau-republic-complex-ameller-duboisValeria Silva
Cultural Center Le 148 / WAW Achitectes

-
Architects: WAW Achitectes
- Area: 275 m²
- Year: 2021
https://www.archdaily.com/971598/cultural-center-le-148-waw-achitectesPilar Caballero
Grand Palais Cinema / Antonio Virga Architecte
https://www.archdaily.com/949541/grand-palais-cinema-antonio-virga-architectePaula Pintos
Summer Shores Installations / Vous Architecture & Design

-
Architects: Vous Architecture & Design
- Year: 2021
-
Manufacturers: Serge Ferrari
-
Professionals: SFCMM
https://www.archdaily.com/971262/summer-shores-installations-vous-architecture-and-designValeria Silva
Jean Louis Étienne School / archi5

-
Architects: archi5
- Area: 4250 m²
- Year: 2021
-
Manufacturers: Carrière du Hainaut, Roof complex global roof, Silvabp, VMZINC
-
Professionals: Cap Horn Solutions, Atelier Roberta, Alma Consulting
https://www.archdaily.com/971404/jean-louis-etienne-school-archi5Valeria Silva
Staying in Paris - Une surélévation à Paris / Java Architecture
https://www.archdaily.com/971279/staying-in-paris-une-surelevation-a-paris-java-architectureAndreas Luco
Public Spaces Dinan Train Station / Fouquet Architecture Urbanisme

-
Architects: Fouquet Architecture Urbanisme
- Area: 300 m²
- Year: 2021
-
Professionals: Guillaume Sevin Paysage, Clarrisse Crouigneau
https://www.archdaily.com/971065/public-spaces-dinan-train-station-fouquet-architecture-urbanismeAndreas Luco
AER House / LESGOURGUES

-
Architects: LESGOURGUES
- Area: 155 m²
- Year: 2021
-
Manufacturers: Arcelor Mittal, Tilly, Wicona, Auson
-
Professionals: Gaillard Electricité, Mora et frères
https://www.archdaily.com/971093/aer-house-lesgourguesPaula Pintos
Apartments in Illkirch - Graffenstaden / Tectône

-
Architects: Tectône
- Area: 2023 m²
- Year: 2020
-
Manufacturers: GRAPHISOFT, Biechel, CRI Gasser, Corebat, Sotravest
-
Professionals: IBA, sept ingenieurie, echoes, ESP
https://www.archdaily.com/970898/apartments-in-illkirch-graffenstaden-tectoneAndreas Luco
Chai de la Borderie House / Office Zola architectes

-
Architects: Office Zola architectes
- Area: 96 m²
- Year: 2021
-
Professionals: Arest
https://www.archdaily.com/970458/chai-de-la-borderie-house-office-zola-architectesAndreas Luco
Sports Hall La Minais / Bohuon Bertic Architectes

-
Architects: Bohuon Bertic Architectes
- Area: 3450 m²
- Year: 2021
https://www.archdaily.com/970629/sports-hall-la-minais-bohuon-bertic-architectesPilar Caballero
L House / AL PEPE architects
https://www.archdaily.com/970418/l-house-al-pepe-architectsAndreas Luco

















































































