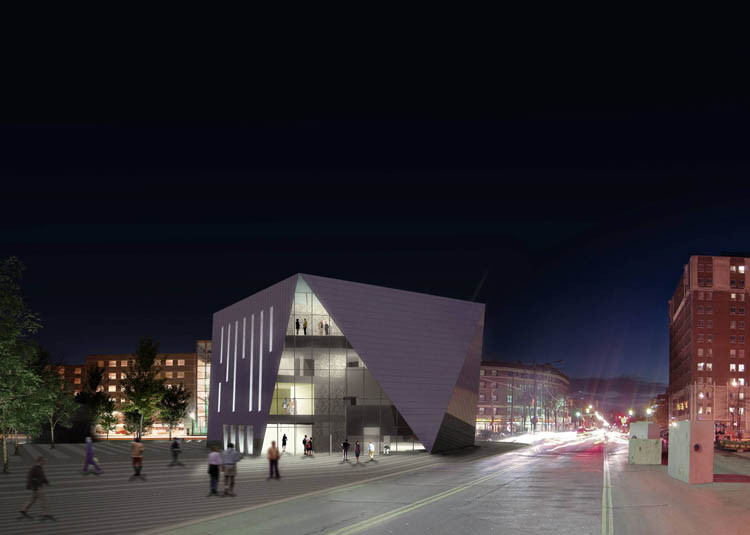
-
Architects: Perkins&Will
- Year: 2014
-
Manufacturers: Skyfold, Assa Abloy, Bega, Sherwin-Williams, Zurn, +40



Downtown Cleveland Alliance seeks a creative professional or team (architect, designer, artist, engineer, landscape architect or combination thereof) to propose unique and attractive design solutions for the area under and around the Main Avenue Bridge Underpass, centered at the intersection of West 9th Street and Main Avenue in Downtown Cleveland. This location is a critical pedestrian, bicycle, and vehicular connection between the Warehouse District and the Flats East Bank, with infrastructure, history, and functional potential to inspire the highest level of creative treatments. Request for Qualifications are due Friday, March 6th by 4:30pm! More information, here.

Foster + Partners has submitted plans for a new “Health Education Campus” in Cleveland, Ohio. The 485,000-square-foot quadrangle building is designed to foster collaboration between the students of Case Western Reserve University and the Cleveland Clinic on the medical campus’ existing 11-acre parcel at East 93rd Street between Euclid and Chester Avenues.





Results from the Transforming the Bridge Competition for Cleveland, Ohio, are in. The competition called for an innovative solution for the redevelopment and repurposing of the abandoned Detroit-Superior Bridge. The brief called for a variety of uses, dedicated pedestrian and bike paths, performance spaces, and landscaping solutions. Nine projects made the cut…

Just a short time since its public opening celebration, Farshid Moussavi’s Museum of Contemporary Art is already a dynamic hub of activity for the city of Cleveland. A three-day festival in early October welcomed museum members, out-of-town guests and the general public with a series of art installations, music and entertainment, to showcase the city’s newest icon. Moussavi joined in the festivities and was honored for her sleek faceted form at the museum’s three-tiered party. Although we have been following the progress of the project since its conceptual phases, we have yet to see what the mysterious black cube has to offer in terms of interior gallery spaces and public gathering zones… until now! Check out a great series of interior photos plus beautiful exterior photos by photographers Dean Kaufman and Duane Prokop to compliment our set from the summer time.
More after the break.

This year the Cleveland Design Competition is calling for a re-imagining of the Detroit Superior Bridge – a 19th century bridge rich with history and value to Cleveland’s downtown area and industrial zones. Professional, students, firms and designers are all invited to propose a dynamic public space, performance venue and pedestrian experience along the abandoned lower streetcar level of the bridge. Registration for this competition closes on September 24th. The competition deadline is October 5th. This is an awarded competition for first, second and third prize winners. A free public reception and exhibition will takes place on October 26th to announce the winners. To register, visit the official competition website.
For a brief on the competition, join us after the break.

Dimit Architects have developed twenty-seven Townhouses in Cleveland, Ohio within Little Italy in a reclaimed inner-city area, providing buyers with homes that are composed of sustainable and locally-produced materials, private outdoor space and beautiful vistas of the surrounding neighborhood. The design strategy of the homes will give the owners the power to customize their spaces with complimentary interior design consultations from a selection of leading firms, including Dimit Architects.
Join us after the break for more on this project.

The project proposal for the Campus International School for Downtown Cleveland, designed by OS+A, illustrates the transformation of Cleveland State University’s master plan for converting the area into a dense mixed-use development and with recreation fields. The quotation ‘’an opportunity to re-evaluate the broader terrain in which children learn and give as great an emphasis on learning environments as others have given the educational philosophies’’ formed the basis for their proposal. More images and architects’ description after the break.
![cleve[r]land / Influx_Studio - Image 7 of 4](https://images.adsttc.com/media/images/55f8/0096/c84a/8a01/e700/008e/newsletter/influx-studio_clever_00_general-view.jpg?1442316431)
Paris based INFLUX_STUDIO has shared with ArchDaily their design proposal for the “Connecting Cleveland” urban strategy, a multimodal center built into the infrastructure fabric of the city’s lakefront. Additional images of their strategy and a outline of their conceptualization after the break.

A few months ago, we first introduced Farshid Moussavi’s design for the new Museum of Contemporary Art in Cleveland. This past week, the museum’s board voted to approve the project – a decision that will allow Moussavi and the London office of Foreign Office Architect to jumpstart their first US structure. The new museum, a strong geometric volume dramatically sloping upward, will provide a much needed permanent home for Cleveland’s contemporary art. Moussavi also revealed more details of her design at Hunter College recently, which has developed to include a plaza designed by Field Operations, a cobalt blue inner skin beneath the black stainless steel structure and a ceremonial entry stair.
More about the updated design after the break.

Residents are hopeful that Foreign Office Architects (FOA)’s first museum design (and the firm’s first major US building) will help Cleveland’s urban-revitalization project move forward. Farshid Moussavi of the FOA London has designed a geometric volume that dominates the Uptown area’s site, creating a bold icon for the new Museum of Contemporary Art. Prior to this, the MOCA rented a 23,000 square feet of space on the second floor of the Cleveland Play House complex, but with this 34,000 sqf new home, the museum will be able to showcase a bigger selection and accommodate more visitors.
More images, a cool video, and more about the project after the break.

Critically acclaimed international practice Rafael Vinoly Architects recently announced their addition to the Cleveland Musuem of Art (CMA) in Ohio. The museum is currently undergoing a multi-phase renovation and expansion project. RVA’s 139,200 sq foot East Wing addition, which unites the historic 1916 Beaux-Arts building and the 1971 Marcel Breuer addition, is the first of three planned wings.
More about the expansion after the break.