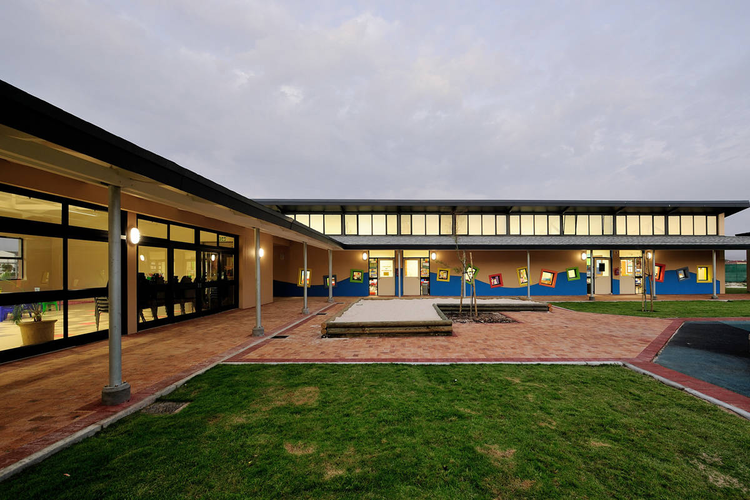
-
Architects: SAOTA - Stefan Antoni Olmesdahl Truen Architects
- Year: 2010



The AZA 2012 Biennial Festival in Cape Town, South Africa will feature six international architects to join South African architects in a conversation about architectural practice and its role in the context of the city. The participating speakers include David Adjaye, founder of Adjaye Associates, Yoshiharu Tsukamoto and Momoyo Kajima of Atelier Bow-Wow, Tatiana Bilbao, Teddy Cruz of Estudio Teddy Cruz, Rahul Mehrotra, founder of RMA Architects and Kibwe Tavares co-founder of Factory Fifteen, in addition to others. This is the second Architecture ZA event, a premier urban culture festival that brings together cutting-edge thinkers and multi-disciplinary practitioners from around the world. It will be held on September 13-16, 2012 and will include various events, talks, film screenings, conferences and tours.
Read on for more about the speakers invited to AZA 2012.




The stadiums built by the architects von Gerkan, Marg and Partners (gmp) in Cape Town and Port Elizabeth for the 2010 World Cup in South Africa received the IOC/IAKS Award on 26 October 2011. In the context of the international Trade Fair for Amenity Areas, Sports and Pool Facilities (FSB), the International Olympic Committee and the International Association for Sports and Leisure Facilities (IAKS) selected the Cape Town stadium for first prize and the Nelson Mandela Bay stadium in Port Elizabeth for third prize in the “stadiums for competitions and events” category. The awards were received by Hubert Nienhoff, gmp partner in charge of the offices in Berlin, Frankfurt and Rio de Janeiro. More information on the projects after the break.



Architect: Antonio Zaninovic Architecture Studio Location: Cape Town, South Africa Project Architect: Antonio Zaninovic Interior Design: Rees Roberts + Partners LLC Landscape Design: Rees Roberts + Partners LLC Project Area: 4,500 sqm Project Year: 2009 Photographs: Antonio Zaninovic, Nikolas Michael

South Africa-based Vivid Architects shared with us their project “Crystal Towers”. The development comprises a 5 star hotel, 90 luxury residences, a standalone office building, and a 80m steel suspension foot bridge. More images after the break.