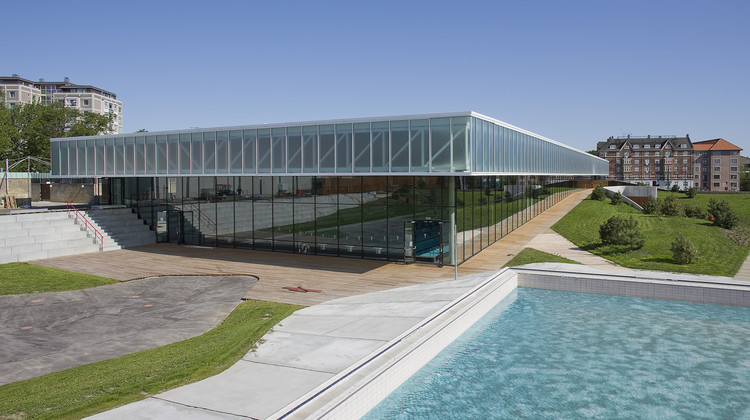
3D Modelling: The Latest Architecture and News
Implantlogyca Dental Office Interiors / Antonio Sofan Architect
https://www.archdaily.com/94795/implantlogyca-dental-office-interiors-antonio-sofan-architectAndrew Rosenberg
Portable Spiral of History / Bernardo Rodrigues Arquitecto
https://www.archdaily.com/93975/portable-spiral-of-history-bernardo-rodrigues-arquitectoKelly Minner
Masdar Institute / Foster + Partners

-
Architects: Foster + Partners
- Year: 2010
-
Manufacturers: Effisus, Adexsi, Guthrie Douglas, Hunter Douglas, Vector Foiltec
https://www.archdaily.com/91228/masdar-institute-foster-partnersKelly Minner
Geothermal Pump Stations / PK Arkitektar
https://www.archdaily.com/90406/geothermal-pump-stations-pk-arkitektarKelly Minner
Swim Stadium Bellahoj / Arkitema

-
Architects: Arkitema
- Area: 8145 m²
- Year: 2009
-
Manufacturers: RMIG, Delux Denmark
-
Professionals: Rådgivende Ingeniører A/S, Balslev A/S
https://www.archdaily.com/88524/swim-stadium-bellahoj-arkitema-architectsAndrew Rosenberg
AD Classics: St. Coletta School / Michael Graves

-
Architects: Michael Graves
- Year: 2006
https://www.archdaily.com/88771/ad-classics-st-coletta-school-michael-gravesMegan Sveiven
Simed Health Care Group / DHV architects
https://www.archdaily.com/88110/simed-health-care-group-dhv-architectsKelly Minner
9 Houses In Lens / TANK Architectes
https://www.archdaily.com/87797/9-houses-in-lens-tank-architectesAndrew Rosenberg
Würth La Rioja Museum Gardens / Dom Arquitectura

-
Architects: Dom Arquitectura
- Area: 11280 m²
https://www.archdaily.com/86100/wurth-la-rioja-museum-gardens-dom-arquitecturaKelly Minner
Gorro Capucha / GrupoTalca
https://www.archdaily.com/86856/gorro-capucha-grupotalcaNico Saieh
Sephardic Community Center / BKSK

- Year: 2010
https://www.archdaily.com/84992/sephardic-community-center-bkskKelly Minner
Edouard Malingue Gallery / OMA
https://www.archdaily.com/83982/edouard-malingue-gallery-omaKelly Minner
Bouldin Residence / Alter Studio

-
Architects: Alter Studio
- Year: 2009
-
Manufacturers: Conran shop, Droog
https://www.archdaily.com/83620/bouldin-residence-alter-studioKelly Minner
Sports Park Stozice / SADAR + VUGA

- Year: 2010
-
Manufacturers: Novabell
https://www.archdaily.com/81969/update-sports-park-stozice-sadar-vugaKelly Minner
Fishers Island House / Thomas Phifer and Partners
https://www.archdaily.com/78208/fishers-island-house-thomas-phiferNico Saieh
The Poplar Creek Public Library / Frye Gillan Molinaro Architects
https://www.archdaily.com/73589/the-poplar-creek-public-library-frye-gillan-molinaro-architectsNico Saieh
Woodlands / Henning Larsen Architects
https://www.archdaily.com/73655/woodlands-henning-larsen-architectsNico Saieh
Zoo Management Building / Carreño Sartori Arquitectos
https://www.archdaily.com/68921/zoo-management-building-carreno-sartori-arquitectosNico Saieh















































































