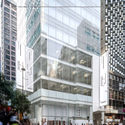
Nirut Benjabanpot
BROWSE ALL FROM THIS PHOTOGRAPHER HERE
↓
The Quayside Mixed-use Development / CL3 Architects
https://www.archdaily.com/947950/the-quayside-cl3-architectsCollin Chen
H Code Building / CL3 Architects
https://www.archdaily.com/936352/h-code-cl3-architectsCollin Chen
H Queen's / CL3 Architects
https://www.archdaily.com/905770/h-queens-cl3-architects舒岳康
Mean Noodles / OpenUU
https://www.archdaily.com/893669/mean-noodles-openuu罗靖琳 - Jinglin Luo
Tao Hua Yuan / CL3 Architects
https://www.archdaily.com/881502/tao-hua-yuan-cl3-architects罗靖琳 - Jinglin Luo

























