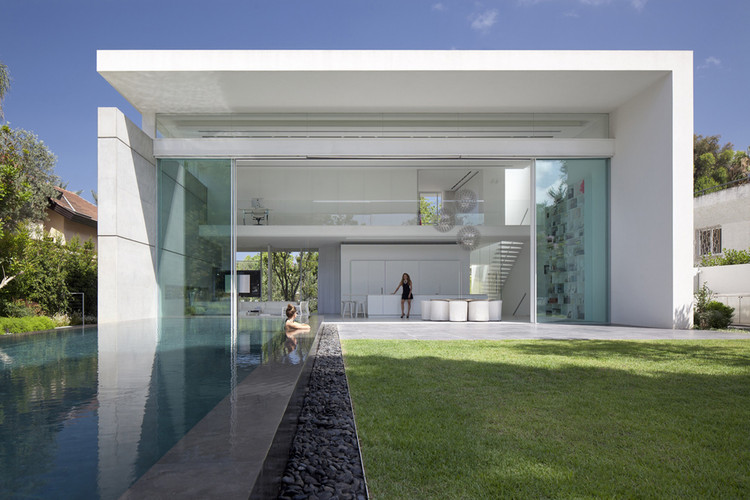
With a clean and elegant appearance, sliding doors improve the lighting and ventilation of a space.
They also provide several advantages when it comes to design: they frame stunning views and emphasize nature. On the other hand, when using them as an enclosure it is possible to generate a greater fluidity between the interior and exterior spaces, creating an illusion of a larger space.
If you are looking for ideas on how to incorporate sliding doors into your project, keep reading on for 23 impressive examples.






















