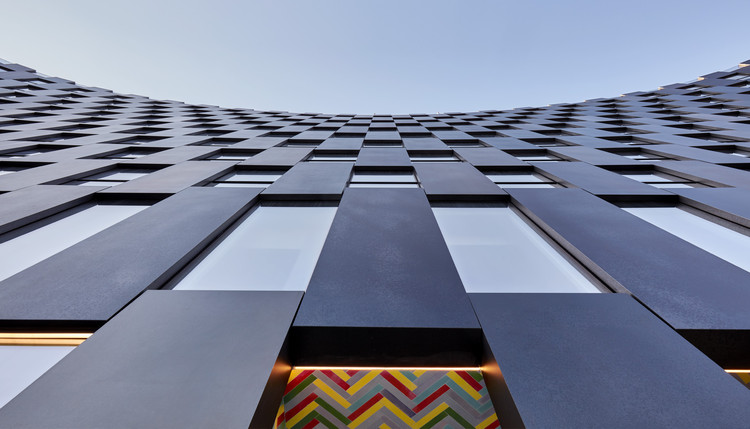
Work seamlessly with CAD and Lumion 3D rendering software for immediate model visualizations


Work seamlessly with CAD and Lumion 3D rendering software for immediate model visualizations

Designed by the Danish architecture office BIG-Bjarke Ingels Group, The Smile made of black blasted stainless steel extends along 126th Street in East Harlem, Manhattan. Inspired by the surface of the moon and the cultural influences of the city district, the T-shaped building fits seamlessly into the surrounding red and brown brick buildings. The interlocking chessboard-like facade panels were manufactured in Cologne, Germany by POHL Facade Division. Flanked by room-high windows, The Smile aims to reflect sunlight and amplitude into the daily lives of its residents.

Urban design is increasingly striving for more inclusive, sustainable environments, bringing together various groups and activities, and fostering social interaction. This week's curated selection of the Best Unbuilt Architecture focuses on urban designs, large-scale urban development projects and masterplans submitted by the ArchDaily Community, showcasing how architects around the world work with and shape the urban fabric of highly diverse environments.
From the transformation of a brownfield into a lively neighbourhood in the Czech Republic to the redevelopment of Bergamo's city centre around new spatial and collective values, the following projects showcase the ideas shaping urban design, from functional diversity and notions of proximity to a focus on outdoor spaces. The common denominators of the following projects are their collective focus and the strong connection with the existing urban fabric.

"Is a museum defined by its collection? Or by its architecture? In The Art Museum in Modern Times, Charles Saumarez Smith suggests it is both and still something more". Lauren McQuistion, an architectural designer and Ph.D. Candidate in the Constructed Environment at the University of Virginia School of Architecture discusses in her Architect's Newspaper piece, Saumarez's book, exploring the notion of a modern museum.



Pandemic, economic crisis, migration and climate change: every area –from the periphery of our metropolis to the most remote tropical village– can now be defined as an "emergency context". The United Nations –already before the pandemic cycle– estimated that the fragmentation of conflicts, combined with the effects of the economic and ecological crisis, was generating a humanitarian emergency greater than that caused by the Second World War.
In this context, the architect plays a fundamental role, because architecture responds to man's primary needs. Finding shelter, receiving education, living healthy are rights that require "containers" in the first place, and architecture –great architecture– would be very little if limited to contexts of well-being; since man is at the center of architecture, and man, in any context, in any condition, deserves dignity and beauty.





.jpg?1617191579)

.jpg?1620850440)

“Playground, Artifacts for Interaction” by Felipe Ferrer will be featured in the Peru Pavilion in the 2021 Venice Biennale of Architecture. The project was the winner of the Curatorial Competition held by The Cultural Patronage of Peru that aimed to highlight how fences and gates shape our understanding of public spaces.