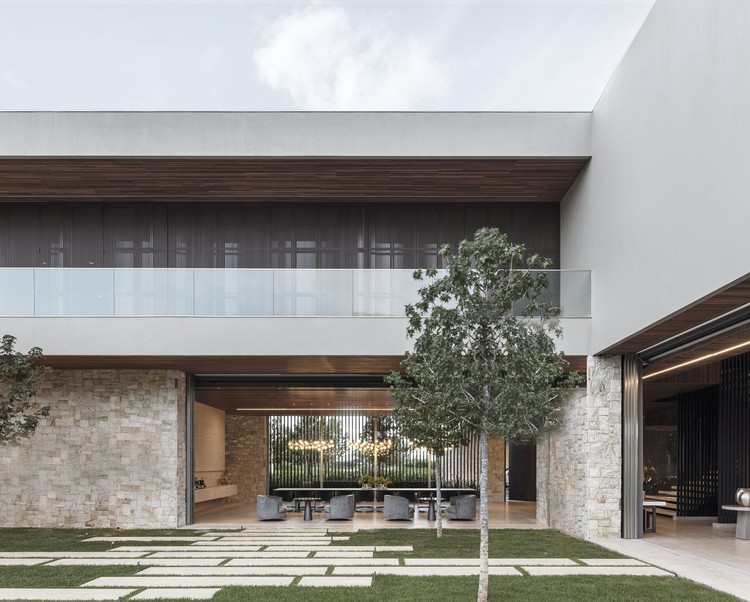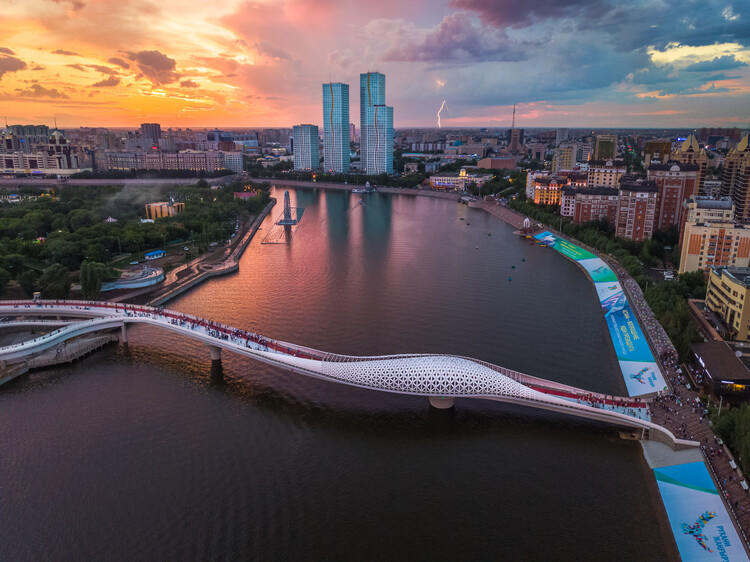
-
Architects: CENTRAL Office for Architecture and Urbanism
- Area: 100 m²
- Year: 2020










.jpg?1628582806)
Paul Clemence has released a new series of images showcasing the incomplete construction of Diller Scofidio + Renfro's Copacabana Museum of Image and Sound (MIS). The project first took shape in 2014 but was completely suspended in 2016. Although the project has been untouched since then, a recent announcement by Governor Cláudio Castro promised the revival of construction works at the museum, with an expected public opening in early 2023.

Aedas has revealed its design for Shirble — The Prime, a new mixed-use development that would revitalize the Ba Gua Ling industrial zone, a central area of Shenzhen. The design features a retail podium from which one office tower and three residential ones of various heights rise, connected by a sky-park at 150 metres above the ground. The high-density development aims to respond to the city’s demand for housing while bringing multiple aspects of urban life into one building.
.jpg?1623868861)
Climatic conditions throughout the world are changing and with extreme temperatures and scarce resources becoming the norm, architectural materials and techniques are having to innovate to prepare for the future.
'Carbon to Rock' is an installation by IGNEOUS TECTONICS (Cristina Parreño and Sergio Araya) being presented in the 2021 Venice Biennale that highlights volcanic rock as a promising material in the global push to mitigate climate change.

People living in dense cities are among the least happy. Their rates of depression are 40 percent higher than other populations, and their rates of anxiety are 20 percent higher. Why? Because the built environment is directly linked with happiness and well-being, and too often urban environments fail to put people at ease.
