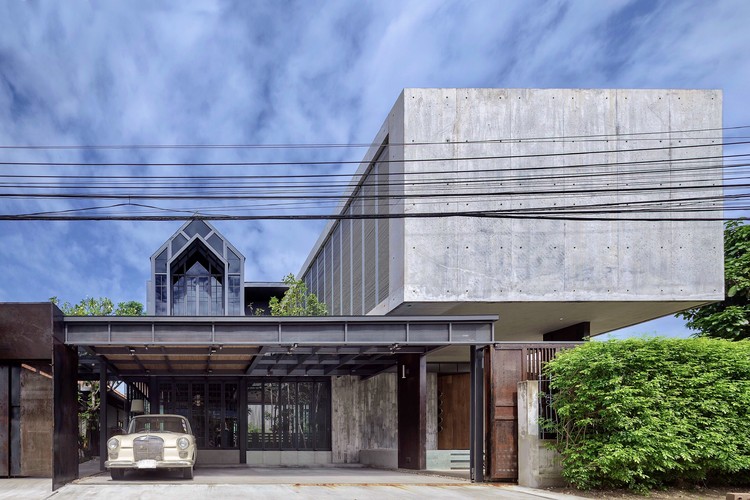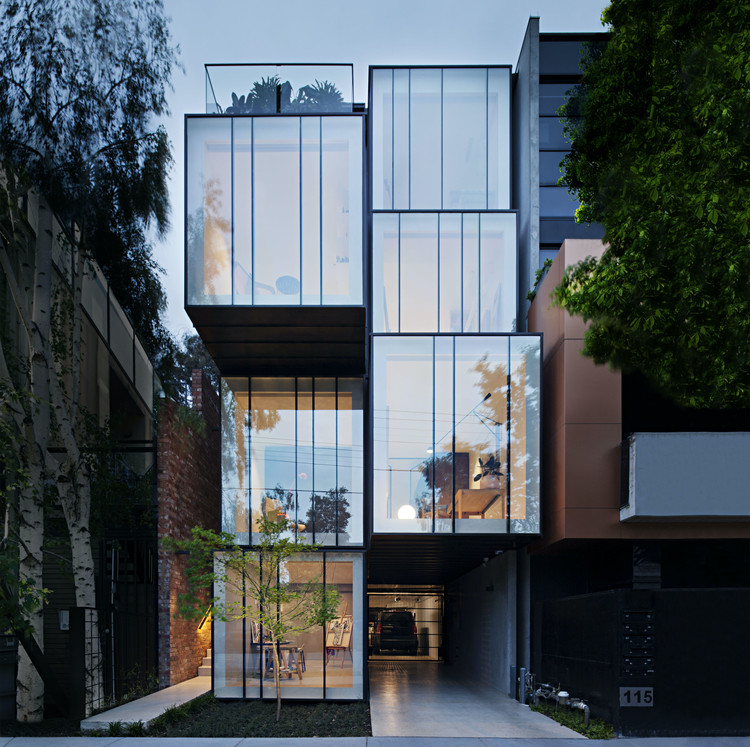ArchDaily
Featured
Featured
April 17 | Sponsored Content
Software Application Archicad 25 allows you to continue selections by switching between 2D and 3D views without reselecting items thanks to new and improved commands. Furthermore, you can also speed up your workflow by using overlapping elements and hiding the selected elements in the active view.
https://www.archdaily.comhttps://www.archdaily.com/catalog/us/products/27276/how-to-achieve-higher-productivity-in-archicad-with-smart-selection-graphisoft
February 04, 2020
https://www.archdaily.com/932990/navakitel-design-hotel-junsekino-architect-and-design Hana Abdel
February 02, 2020
https://www.archdaily.com/932963/ez-kindergarten-and-nursery-hibinosekkei-plus-youji-no-shiro-plus-kids-design-labo Hana Abdel
January 31, 2020
© Alessandra Bello + 15
Area
Area of this architecture project
Area:
187 m²
Year
Completion year of this architecture project
Year:
2019
Manufacturers
Brands with products used in this architecture project
Manufacturers: AXOR Hansgrohe Arclinea , Artemide , Cattelan Italia , +15 Flaminia , Garofoli , Gervasoni , Kristalia , LAGO , Living Divani , MARAZZI , Metra , PENTA Light , Pallucco , Porro , Pozzi Ginori , Roda , SIMES , Sabiana -15 https://www.archdaily.com/932888/gr-house-reisarchitettura Paula Pintos
January 30, 2020
https://www.archdaily.com/932693/river-house-alexis-dornier Pilar Caballero
January 29, 2020
https://www.archdaily.com/932608/lift-treetop-boutique-hotel-alexis-dornier Andreas Luco
January 28, 2020
https://www.archdaily.com/932622/artisan-house-proud-design-cltd Hana Abdel
January 28, 2020
https://www.archdaily.com/932597/eight-beams-house-covachita-taller-de-arquitectura Clara Ott
January 27, 2020
https://www.archdaily.com/932436/villa-ask-housing-reiulf-ramstad-arkitekter Andreas Luco
January 27, 2020
https://www.archdaily.com/932609/archi-loft-geometrix-design Andreas Luco
January 24, 2020
https://www.archdaily.com/932417/fade-to-green-hyla-architects Hana Abdel
January 23, 2020
© Ben Koush + 26
Area
Area of this architecture project
Area:
2000 ft²
Year
Completion year of this architecture project
Year:
2018
Manufacturers
Brands with products used in this architecture project
Manufacturers: GRAPHISOFT Hansgrohe Western Window Systems VELUX Group AS Hanging Systems , +25 Acor , Artemide , Chicago Faucet , Daltile , Flos , Fort Knox Mailbox , Jantec , Kingston Brass , Kohler , MI windows , MODULIGHTOR , Mitsubishi Electric , Mustee , Navien , Progress Lighting , RAM Windows , Rheem , Roman Solar , Sierra Pacific Windows , Signature Hardware , TechLighting , Toto , Vent-a-Hood , Whirlpool , Whitehaus -25
https://www.archdaily.com/932300/model-infill-house-ben-koush-associates Pilar Caballero
January 23, 2020
https://www.archdaily.com/932401/museum-and-cultural-forum-arnsberg-bez-plus-kock-architekten Paula Pintos
January 22, 2020
© Marc Goodwin + 30
Year
Completion year of this architecture project
Year:
2020
Manufacturers
Brands with products used in this architecture project
Manufacturers: Interface Abood Saeed Mubarak , Akinco , Al Rathath Insulation , Composure , +12 El Barza , Exceed Precast , ID360 , Jenmars Group , Jotun , Knauf , MARF Steel , Motive Industries , Powerline Materials Est. , Rak ceramics , Regions Trading , Solera LLC -12
https://www.archdaily.com/932365/the-buhais-geology-park-interpretive-centre-hopkins-architects Paula Pintos
January 22, 2020
https://www.archdaily.com/932370/geelong-arts-centre-hassell Paula Pintos
January 22, 2020
https://www.archdaily.com/932317/ekh-children-hospital-s-csb Andreas Luco
January 21, 2020
© Niveditaa Gupta + 31
Area
Area of this architecture project
Area:
22000 m²
Year
Completion year of this architecture project
Year:
2019
Manufacturers
Brands with products used in this architecture project
Manufacturers: AutoDesk Lumion Asian Paints , Brown Kota & Black Granite , Ganesh Sign Boards , +6 Madhavi constructions , Otis , Prashali Bricks , Trimble , UPVC Windows , Z.S Fabricator -6
https://www.archdaily.com/932136/axis-vanam-the-purple-ink-studio Andreas Luco
January 21, 2020
© Shannon McGrath + 16
Area
Area of this architecture project
Area:
440 m²
Year
Completion year of this architecture project
Year:
2018
Manufacturers
Brands with products used in this architecture project
Manufacturers: Subzero/Wolf Tom Dixon Agape , Creation & Baumann , Dulux , +16 Ecoflor , Elitis , Flandre , Flos , Foscarini , Franke , HAY , Helio Screen , Jieldé , Lightyears , Oluce , Parisi , Skyrange , Smeg , Viridian , Wastberg -16
https://www.archdaily.com/932295/wellington-st-mixed-use-matt-gibson-architecture-plus-design Paula Pintos
January 21, 2020
https://www.archdaily.com/931948/two-fold-yard-taoa Collin Chen
Did you know? You'll now receive updates based on what you follow! Personalize your stream and start following your favorite authors, offices and users.













.jpg?1580408067)
.jpg?1580408141)
.jpg?1580407974)
.jpg?1580407705)
.jpg?1580407752)





















%C2%B8Mariela_Apollonio.jpg?1579724220)
%C2%B8Mariela_Apollonio.jpg?1579724995)
%C2%B8Mariela_Apollonio.jpg?1579725737)
%C2%B8Mariela_Apollonio.jpg?1579724894)
%C2%B8Mariela_Apollonio.jpg?1579725043)




















































