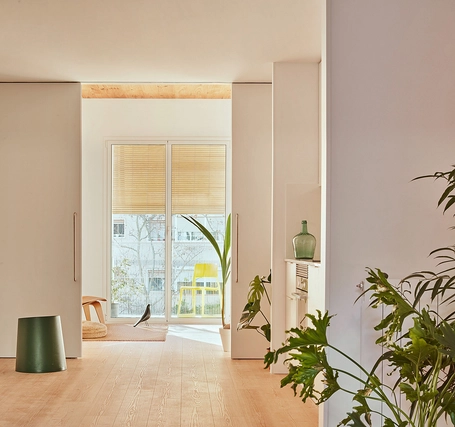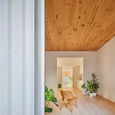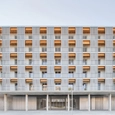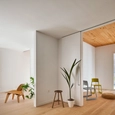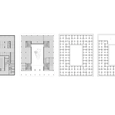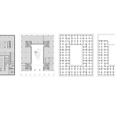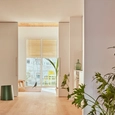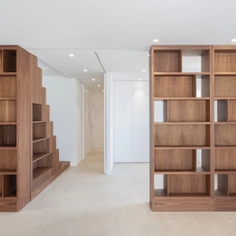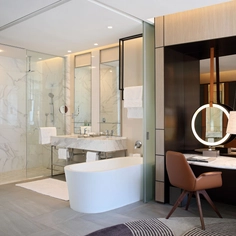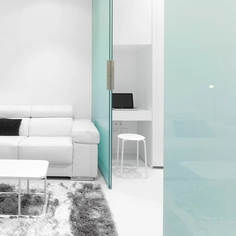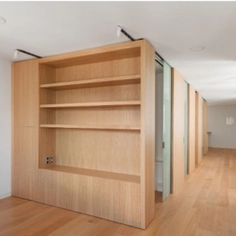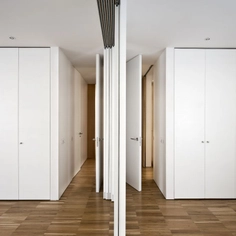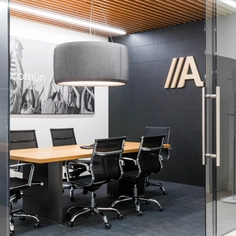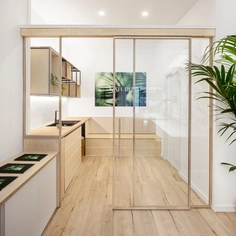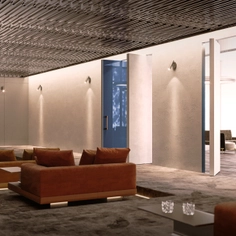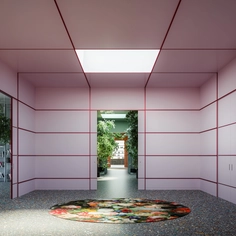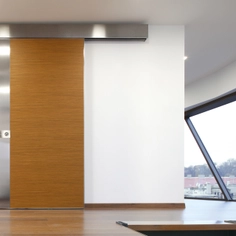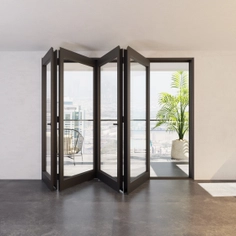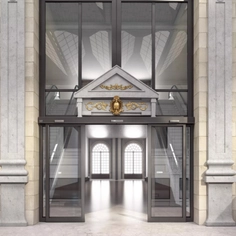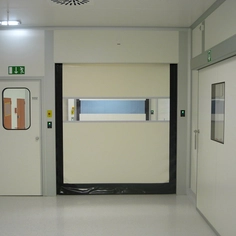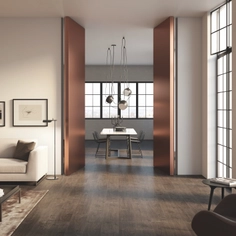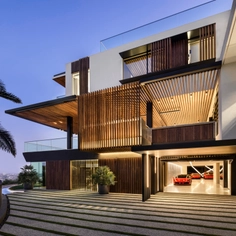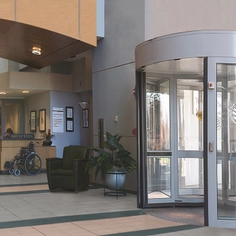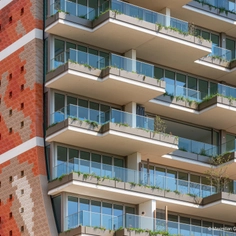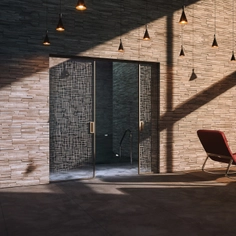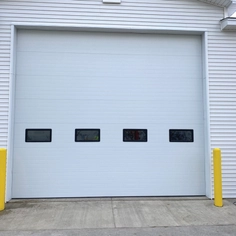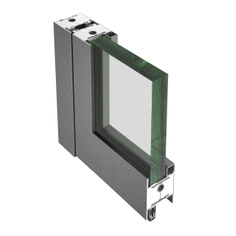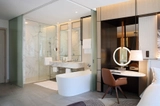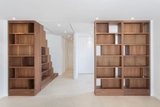-
Use
Interior partitions, movable walls -
Applications
Residential building -
Characteristics
Easy smooth operation, no floor tracks, recessed ceiling installation, flexible spaces -
Certification
Systems tested up to 100.000 cycles as per standard EN1527 -
Guarantee
5-year warranty
KLEIN® solutions were installed in a Social Housing design. The newly built project, located in Cornellà de Llobregat uses materials and design in an innovative way. Designed by Peris+Toraland and developed by IMPSOL (the Metropolitan Institute of Land Development), the building is the largest residential wood-structure building in Spain.
The concept behind the design was a desire to create a building that would facilitate community relationships and promote the integration of people in the use of space and layout. The final building is 110,000 square feet made up of five floors and 85 flats.
Innovation and Sustainability
The project was a finalist for the Mies van der Rohe Award for Contemporary Architecture. The project achieved this due to various aspects of the design.
From a design perspective, the layout ensures full use of all floor space both in mitigating the need for shared or private corridors and the versatility of the rooms which can be adapted to any lifestyle. KLEIN® SLID sliding systems were integrated into the design to achieve this by creating mobile wooden partitions that join interior spaces and enhance flexibility.
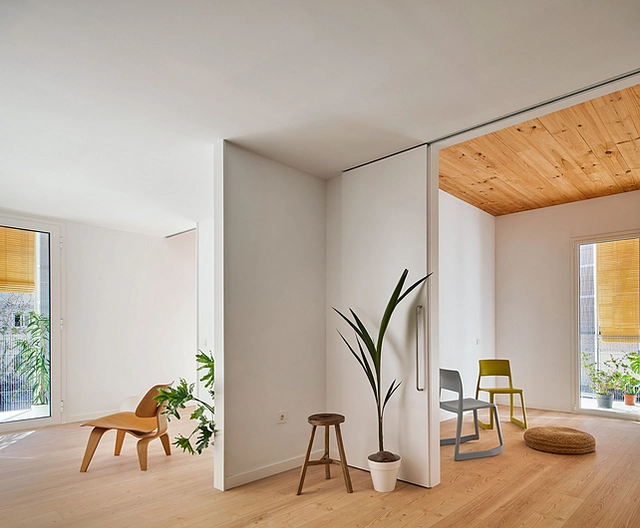 |
From a construction perspective, the intensive use of wood in the structure improves the air quality and reduces the overall embodied energy of the building by limiting CO2 emissions and reducing construction times.
Spatial Layout
The main floor of the building is designed as a matrix of communicating rooms. This is 114 areas per floor, 543 in total all with similar dimensions of approximately 140 square feet each. Each apartment can be accessed through the terrace entryways that lead to the building's inner courtyard.
 |
This means each unit is organized around several similarly-sized rooms that are interconnected by large movable panels guided by KLEIN® SLID sliding systems. This makes a shift from more traditional layouts, as there is no predetermined dining room or bedroom, each family can choose the function of each space. The only room set is the kitchen which is the central room of each home.
The large sliding doors without any floor tracks serve as partitions and dynamic connectors that facilitate circulation and allow occupants to change the interior layout of their spaces.
Sliding System
KLEIN's Slid sliding systems which are designed without the need for floor tracks, allow rooms to be joined or separated with minimal effort using the large wooden sliding panels. The ability to move these "mobile walls" allows for a maximization of natural light where desired. This flexibility also allows a room to oscillate between different functions and ways of living, for moments where spaces need to be temporarily adapted for a unique function, this is more easily achieved by the moving of walls. The architects opted for a recessed ceiling installation of the system, which allowed them to keep the aesthetic of the overarching minimalist design.
Project Details
| Architect | Peris + Toral |
| Location | Cornellà de Llobregat |
| Products | Slid sliding system |


