-
Use
Doors -
Applications
Residential -
Characteristics
Extruded aluminium frame, available in different colors
1 Product File
1 General Catalog

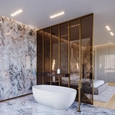
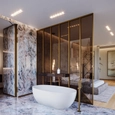
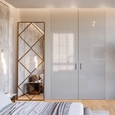
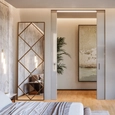
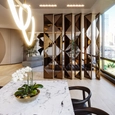
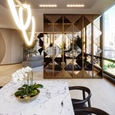
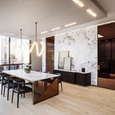
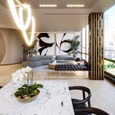
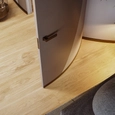
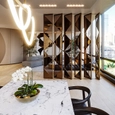
1 Product File
1 General Catalog
Linvisibile is a manufacturer of interior flush-to-wall doors 100% made in Italy, with 30 years of experience delivering products and services of exclusive design and elevated quality. Different products from Linvisibile were used in a luxurious penthouse in New York, USA.
The interior designer Camilla Bellini got inspiration from light to work on this project. Her intent was to create a refined environment that fully exploited the large amount of light the house had available.
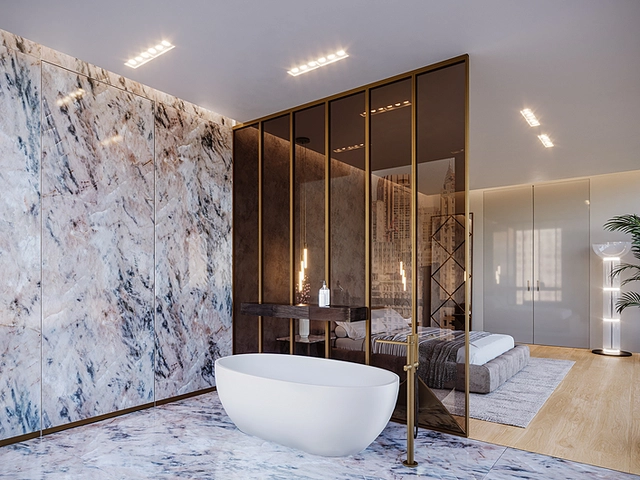 | 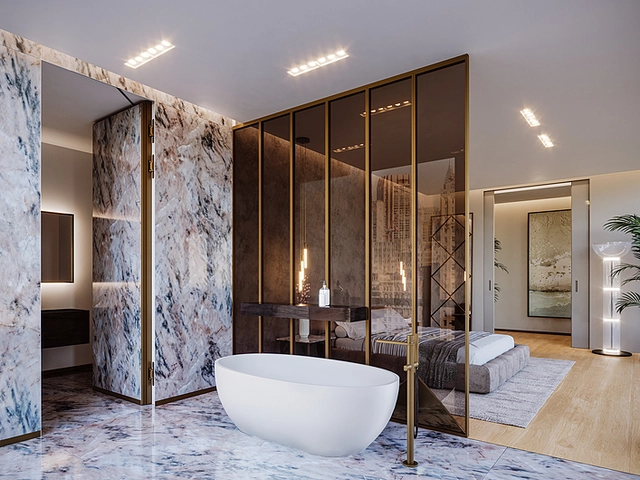 |
The penthouse has been furnished with timeless design icons that are located in a space whose rhythm is capable of changing. For this project, wood, ceramic, and metal were used. The latter, in particular, represents the common thread that unites the most precious elements. An anodized profile accompanies the shapes and dimensions of doors and furniture components, opening up a dialogue in which every element refers to each other.
The color palette is oriented towards neutral/warm tones to make the atmosphere and the environment cozy and habitable. The designers also played with the use of a geometric pattern to decorate the Zefiro Fly System and the table in the living area, which can be found also on the room divider, Maestrale System, and the framed mirror in the master bedroom.
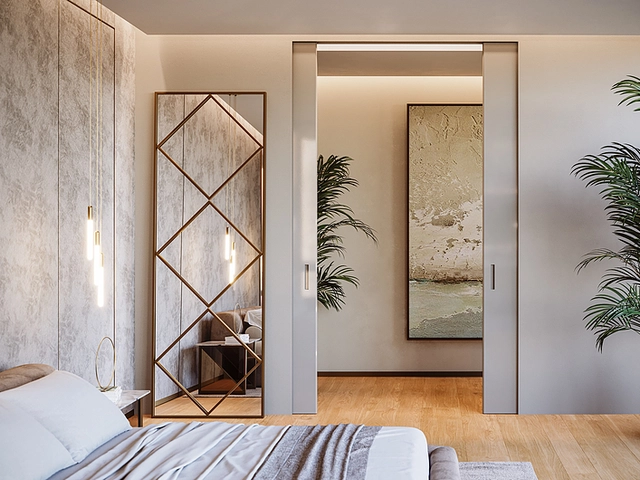 |
| Location | New York, USA |
| Year | 2022 |
| Type of Building | Private Residence |
| Interior Designer | Camilla Bellini |
| Linvisibile Products Used | Linvisibile Infinito 10 Hinged Door | Alba, Linvisibile Filo 10 Vertical Pivot Door | Brezza, Linvisibile Boiserie System | Orizzonte, Linea Vertical Pivot Door | Brezza, Linvisibile Maestrale System | Orizzonte, Concealed Sliding Door l Marea, Curved Hinged Doors l Alba |