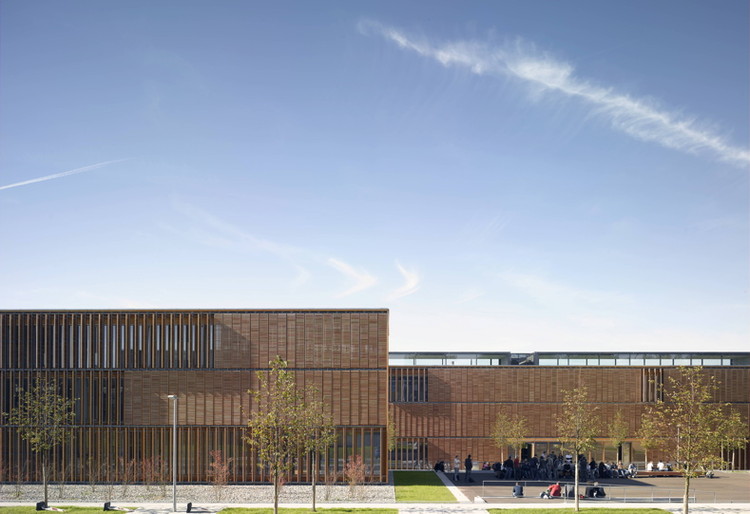
Nico Saieh
Architect and Architectural Photographer based in Santiago, Chile
House for architects and artists / AFGH
Building renovation and auditorium addition, School of Fine Arts, Universidad de Chile / Emilio Marin + Albert Tidy Arquitectos
Siamese Towers / Alejandro Aravena
Frexport Headquarters / Manuel Cervantes Estudio
House in Gerês / Correia/Ragazzi Arquitectos

-
Architects: Correia/Ragazzi Arquitectos
- Area: 150 m²
- Year: 2003
-
Manufacturers: Vitrocsa
-
Professionals: Almeidas & Magalhães Lda, Lda, GOP, Raul Serafim & Associados
National Grand Theater of China / Paul Andreu

-
Architects: Paul Andreu
-
Manufacturers: ALPOLIC, GKD Metal Fabrics, Kalzip, BFM
Indigo Patagonia Hotel / Sebastián Irarrazaval
Hotel Kirkenes / Rintala Eggertsson Architects
VM Houses / BIG + JDS

-
Architects: Bjarke Ingels Group, JDS
- Area: 25000 m²
- Year: 2005
-
Professionals: Hopfner A/S
Orquideorama / Plan B Architects + JPRCR Architects

-
Architects: Plan:b arquitectos + JPRCR Architects: Plan B - Felipe Mesa, Alejandro Bernal + JPRCR - Camilo Restrepo, J. Paul Restrepo
- Area: 4 m²
- Year: 2006
Aalen University Extension / MGF Architekten
Lateran University Library / King Roselli Architetti
Pentimento House / Jose María Sáez & David Barragán

- Year: 2006
PS1 Young Architects Program 2008 / Work Architecture Company

UPDATE: See a video on the construction and photos of the project finished on this article.
Every year the PS1 Gallery at the Museum of Modern Art in New York invites young emerging architects to propose a temporary structure for their Warm-up Music festival, and unless you´ve been living under a rock for the last few months, you already know that Work AC won this years edition with their PF1 (Public Farm One) proposal.
PF1 (Public Farm One) is an urban farm concept built with inexpensive and sustainable materials recyclable after its use at P.S.1, such as cardboard tubes that form a continuous surface creating multiple zones of activity including swings, fans, sound effects, innovative seating areas, and a refreshing pool at its center, as an Urban Beach.
We visited Work AC (interview coming this Sunday) and they told us how this project allowed them to get in touch with non architects for the technique for growing plants on the cardboard tube structure, which enriched the development of the project. They also worked with LERA structural engineers.
Installation opens June 20th, hosting the 2008 Warm Up summer music series at the PS1. You can follow the construction progress at the Public Farm 1 website.
















































































