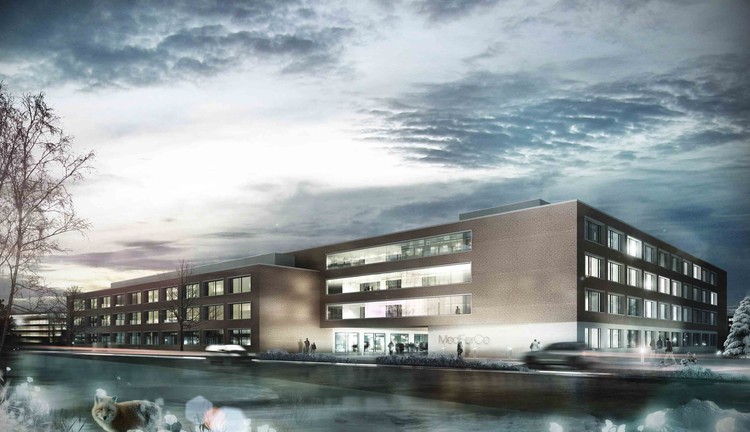
Henn Architekten shared with us their first prize winning proposal in the architectural competition to design the new medical research center of Münster‘s University Hospital, which is the main facility for the Institute for Microbiology and Hygiene. The new building defines the north-eastern edge of the medical faculty site and its southern end is connected to the main axis of the planned campus. It comprises two interlocking, annular complexes, each surrounding an interior courtyard accessible from a forecourt. More images and architects’ description after the break.
The design’s arrangement provides a clear division between the research areas in the northern part and the Center for medical Microbiology and Hygiene in the southern part of the building. In the middle, the „intersection“ creates the shared foyer which also functions as a communicative hub for both parts. Allowing access from both sides, the building faces the hospital and the city. Designed as a generous space, it creates an expansive entrance feature for many areas of the facility.

The stand-alone, cantilevering seminar, conference and lounge rooms are connected on the first two floors by gallery-like bridges, which reinforce the open space effect and permit visual contact between the various levels and the foyer below. Research areas and offices are arranged in rings radiating out from the centre in accordance to the building typology. The room layouts are flexible, allowing them to be changed to suit methods of working. Additional unused services shafts allow retrofitting of equipment and linking of technical services in almost all areas of the building at any time in the future.

The building skin is a horizontally divided perforated facade and adopts the language of the surrounding architecture, largely due to its consistent combination of concrete and brick. Continuous window elements with ultra-slender, concrete reveals dominate the facade of the laboratory and office areas, while the entrance area in the middle of the complex is glazed on the sides facing the internal courtyards.










