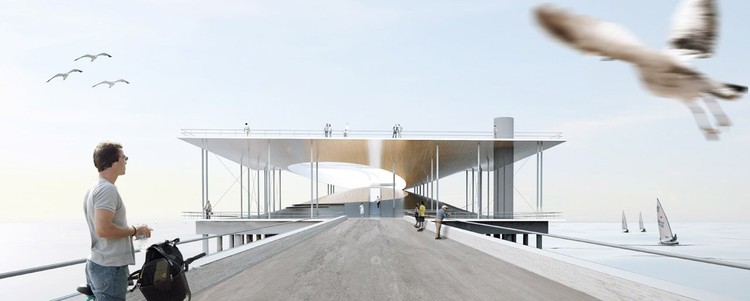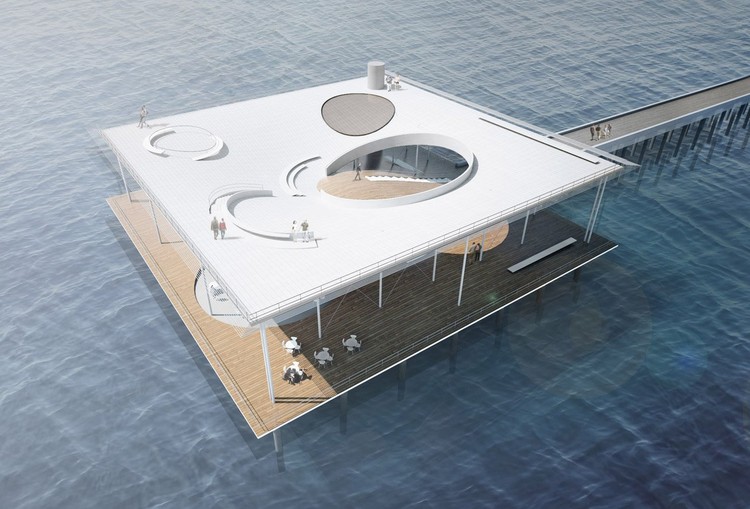
Simos Vamvakidis Studio shared with is their proposal for the New Landmark for the Faliron Pier in Athens which won the 4th prize. This gesture of “hiding” program under the landscape, combined with other elements of the surrounding man-made and natural context, like the existing landmark / shell structures in the surrounding area, or the small wave breakers that will be formed close to the site, led them to the idea of creating a “hill”, or an island in the sea. More images and architects’ description after the break.
This designed hill would be inhabited, like any hill in a park, with people walking, lying and sitting on areas with different incline. Circular openings on the hill allow people to enter a restaurant and cafe area that has clear views of the Aegean sea, while protecting patrons from the intense summer sun.

The hill is then mirrored, creating a protecting roof for visitors of the landmark. Another circular opening allows access through the city axis that runs along the pier, to the upper lever which can host an amphitheater and observatory area. Both roof and hill can host diverse ephemeral uses from concerts to public events and theatrical plays. Roll down projection screens, sprinklers and hill slides create clusters of leisure areas.

>Micro topographic architectural elements, like linear and arc shaped stairways and benches hover or “grow” on the hill and roof, implying diverse pathways but also allowing free movement in and on this man-made landscape. Their scale also introduces the human scale within the design.

All circular openings on the hill assure natural ventilation and lighting of the restaurant-cafe during the day, while their north-south orientation protects the interior spaces from the intense Greek summer sun. A sun exposure study showed that this passive sustainable design strategy will minimize energy needs throughout the year. Geothermal energy systems come to stabilize interior temperatures , while Photovoltaic film panels on the roof will come to supply the energy demands of the proposal.

In the same area, the new national library and opera are currently under construction, a building complex designed by architect Renzo Piano. The opera complex will be almost hidden under a large green park with small hills and valleys that will extend across the coast, reaching the far end of the Faliron bay.

Collaborators: Karolos Michailidis, Antonis Tzortzis, Ero Papavasileiou, Konstantinos Miltiadis Sustainable design: Stelios Zerefos, Christos Tessas






























