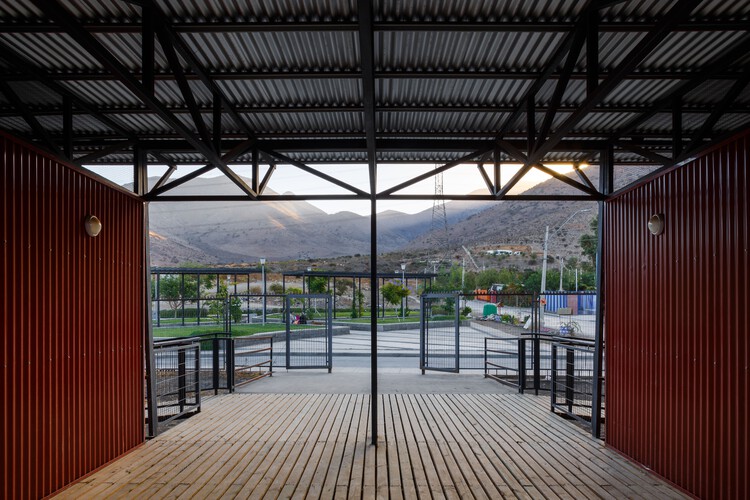
-
Architects: DX Arquitectos
- Area: 94 m²
- Year: 2018
-
Photographs:Pablo Blanco Barros
-
Manufacturers: Building Products, Cintac
-
Lead Architects: Federico Novoa, Diego Pitters, German Rodríguez

Text description provided by the architects. The Lampa Community Center project is part of the National Program for the Recovery of Neighborhoods "I Want My Neighborhood" of the Ministry of Housing and Urbanism, born in 2006, which seeks to promote physical and social initiatives in vulnerable sectors, which are developed through an active process of citizen participation, in which the community defines its wishes regarding the infrastructure of the neighborhood to which it belongs, which become the foundations and guidelines of the project. Our studio intervenes in this process at the design and development stage of the detailed engineering of the project proposed by the community.

The design project for a community center aims to provide the inhabitants of the neighborhood with a meeting and organization space, where they can recognize themselves as a community and develop their collective projects. The location defined to create the project has the character of an urban edge, which requires us to articulate the residential plot with the landscape of the hills and its connection with the park that would develop to the north. In consideration of the plentiful sunlight and high temperatures of the place, the project is conceived as a shaded space, ventilated and oriented to the landscape. The metal structure lifts off the ground, taking the access level from the sidewalk, the neighborhood's public space. Its cover rises beyond the ceiling of the enclosures to generate a ventilated cover.




Leaving the structure visible, the metal exoskeleton houses 3 areas of use, a multipurpose room, a living room/services, and between these two areas the place of access, an intermediate space for social gathering. One of the characteristics of the design process of this project is the constant interaction with the community, which resulted in meetings agreed upon with the neighborhood committee, in which the progress of the project was presented, concerns were collected and finally, a resolution was raised. final approval certificate of the project.























