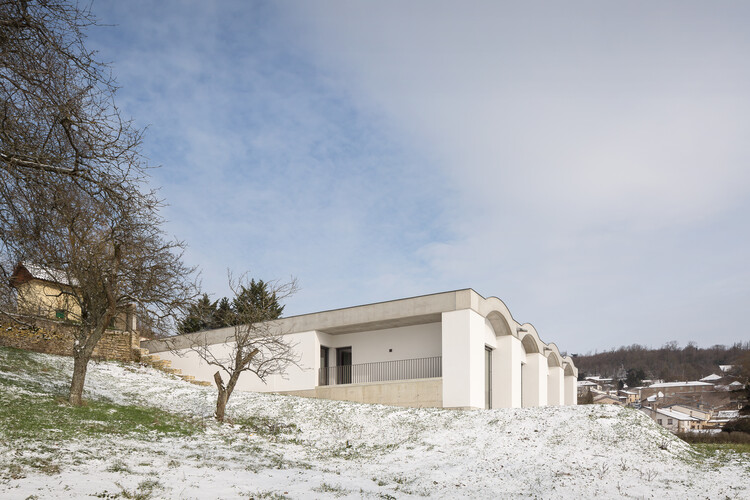
-
Architects: Agence Vulcano-Gibello
- Area: 270 m²
- Year: 2021
-
Photographs:Olivier Mathiotte
-
Manufacturers: Duravit, Grohe, Wienerberger, Atlantic, FINIMETAL, Forster, Knauf, SLV

Text description provided by the architects. The project is settled in a village built in the hills near Nancy. Built on a south-facing slope, the house benefits from an exceptional site. The land is thus composed of a small pond inscribed in a deciduous forest, a sheepfold, an orchard, and stone retaining walls forming the upper part of the land.




The rigorous geometry of the house is developed around a large entrance courtyard accessible from the street through a paved ramp. Built on two levels, the house naturally follows the topography of the site. Two constructive frames are implemented: a small size one containing the services and circulation spaces; and the second one housing the living rooms.


The coverage thus alternates vaults and flat roofs and is adorned with a hanging garden whose undulations echo the surrounding landscape. The structure of the building and its north/south location bring natural light into the heart of the house.



To the north, the lower surface is lit by upper windows while to the south large steel joinery opens towards the great landscape. The house - firmly anchored in the slope - projects its inhabitants into the great landscape while revealing the geography of the site.








































