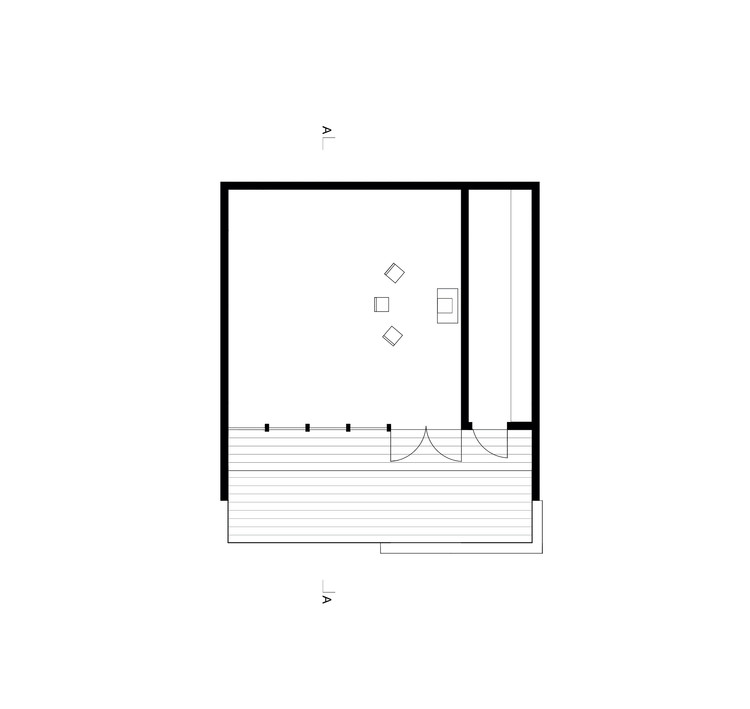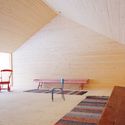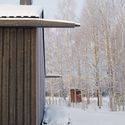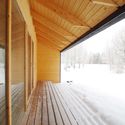
-
Architects: OOPEAA
- Area: 63 m²
- Year: 2019
-
Photographs:Anssi Lassila

Text description provided by the architects. Initiated by the villagers, Puuhi is a space for a shared activity for the people of Soini. The goal was to create a socially and ecologically sustainable wooden building of high architectural quality using local materials and drawing from local skills and resources. Anssi Lassila of OOPEAA, a native of Soini himself, was asked to design it, and the final building is a result of a seamless collaboration between him and a skilled local builder, Aki Alatalo. Adjusting to the rhythm of the seasons, the design and building proceeded in stages over a two-year span. Apart from the drawings for the building permit, only hand-drawn sketches were made. The plans were flexibly modified in response to the arising needs and to the availability of materials.



The entire project was realized with a very small budget, and a lot of the materials were recycled from local sources. For example, the foundation is built with stones recycled from a burnt down school in a nearby village, and the steps of the terrace are made of larch trees felled from an old vicarage and donated to the project by the architect himself. Puuhi is located on a small farm near the Lake IIroo in Soini in the Finnish Ostrobothnia. The traditional red croft from the late 19th century on the farm was restored with volunteer labor and the new Puuhi building was built to replace the old sauna that was beyond repair.

Drawing from the local tradition characterized by a sense of modesty and pride, the dark, sculpted shape of Puuhi stands in stark contrast to the old red croft. Together they form a place that lends itself to a broad range of activities from informal gatherings to performances of music, theater, and art. The name, ‘Puuhi’, refers both to the word for a drying barn in the local dialect as well as to the purpose of the building as a place of many activities (puuha = activity). Puuhi is like a large farm shed. To accommodate the many different uses of the building, it is realized as one completely open space.

The high ceilings of the wooden building provide for excellent acoustics for concerts and performances. The large front window gives the interior space a lot of light and creates a seamless connection between the interior and the exterior. The veranda and the yard further extend the space available for events. Puuhi is an off-grid building with no electricity. It has been intentionally designed so that it can be kept cold in the wintertime when not in use and can then easily be heated with a stove whenever there are activities. The wooden surfaces of the interiors have deliberately been left untreated and the texture of the hand-sawn spruce planks has been left visible. A light layer of an anti-molding agent was used in the wall boarding and the floor was rubbed with tall oil soap to keep dirt from sticking. The roof and the exterior walls have been tarred black.

































