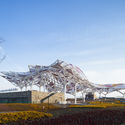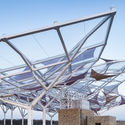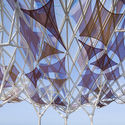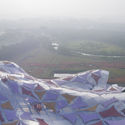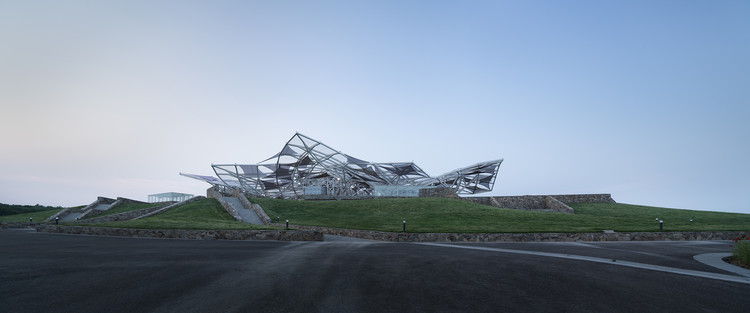

Text description provided by the architects. Huatian Theater, built in Mount Santai Forest Park, Suqian, is one design challenge of a large landscape building. Usually landscape buildings are small, melting into the landscape, yet our theater with big volume is to accommodate as much as 3,000 outdoor audiences with a shaded roof covering. Hence, the volume of the Huatian Theater is much larger than general landscape buildings. The tricolor flower sea stretches over five kilometers around the theater with a two-kilometer-long rainbow bridge meandering through it. How to dissipate the large volume of the theater and integrate it properly into the background of the endless flower sea is the key point in the design process.

Volume control of natural landscape building
The most important factor affecting the sense of volume of the theater is the selection of structure. Large-span structures with arches or suspended cables in the flower sea may easily remind you of a stadium or an airport terminal building. The generation of his feeling is largely related to the number of structural linear turning points and design of the linear combination. Unitary dispersions can reduce the sense of volume yet may not satisfy the audiences of their visual requirements so well. Hence, the form of a freeform surface grid roof plus a dendritic support structure which well echoes with the shape of the flowers and the surrounding woods was finally chosen.


Digital shape finding of roofing and supporting structure
The difficulty of roof design is surface shape control. An undulated contour is important to reduce the sense of volume, while the restriction of the drainage system in the middle part of the surface requires a relatively plainer rather than a bumpy surface to discharge water as smoothly as possible.


The parametric generation of the treelike structure
Length and angle as the branches’ parameters,supporting structure and the three-stage iteration of branches are helpful in finding the nearest point which can determine the connecting position between the branches and the grid roof. Moreover, the location of branch structure greatly minimizes the influence of the supporting system on the line of sight.


Color control of tensioned membranes
The roof has three layers of stretched membranes, the middle transparent layer serves as the rain cover and the upper and lower layers as the sunshade. Three colors of the colored membrane echo three ones (pink, yellow and purple) of the flower sea. The selection of colors is another technical problem encountered in the design process. Several kinds of membranes reflect their bright color very well under normal light yet can turn into a gray color when is viewed from the floor in backlight. It proved that the coloration performance of mesh membranes in backlight was accurater than that of glossy ones. Mesh membranes were finally selected as a result. We ordered three special colors from the manufacturer which best echoed with the Natian Flower Sea.


Theatre experiences in natural environment
The raised height of the auditorium is covered by soil which can perfectly place the audiences into the Flower Sea, making our theatre a natural part of it. Audiences can thus enjoy the fragrance of flowers while watching the stage performance. Standing here, you will find the relationship between performers and audiences, the boundary between the stage and the auditorium all stay in harmony. In this way, the ancient concept of outdoor theaters has been redefined.



