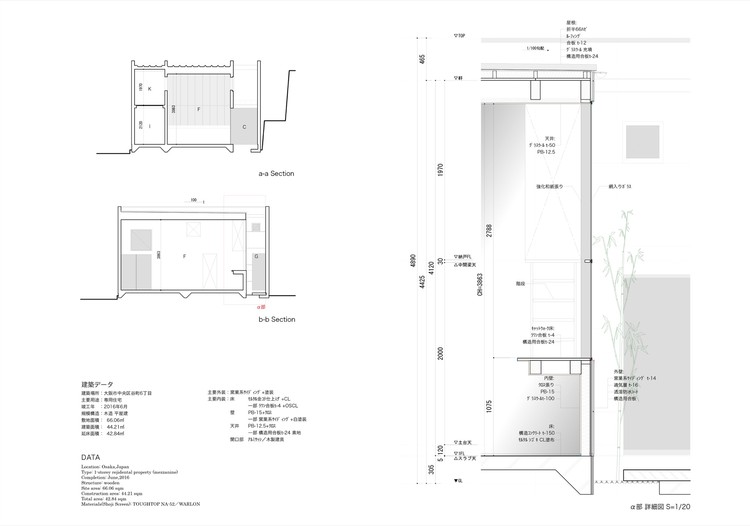
-
Architects: Yoshiaki Yamashita Architect & Associates
- Area: 55 m²
-
Photographs:Eiji Tomita
-
Manufacturers: Sanwa, Sugatsune, WARLON

Text description provided by the architects. This house is in Osaka city, the back of the Karahori shopping district. This site of the only 66 square meters is located in the place where entered 30m the alley from the road.
Alley width is about 2m.

Site is a corner lot in contact with the crank. On the south side of the site, there is stone wall exceeds the height 4m and 2 or 3-story house has been built on it. Also other three sides of the site has surrounded by a three-story building.

Standing on the site, I felt like being in the bottom of a well. First, I tried to capture the stone walls in the house.

But it was rejected to the client. Because they're not good at small animals and insects. So, direction of the design was headed to the Urban Housing that is completely contained inside.

But I wanted to be left a little relationship with the surroundings. I was allowed to extend the alley in this house and placed glass-walled entrance, glass-walled light garden and glass-walled sanitary space ahead of the approach (the wall mirror has emphasized the depth).

They upon entering the low-ceilinged entrance, then high ceilings and spacious space will greet them.

There is no window in the two sides facing the street.(see the appearance)

Private space spacious has adopted the light from three light yard provided inside of the outer wall.

Although especially large fixed window is facing the service Terrace, I chose the abstract light (rather than show a embodying, such as the laundry) by paste the Japanese paper in the window over the entire surface.
In the night, the silhouette of bamboo planted outside is reflected on this screen.

There is a square window on top of the light garden next the entrance, also this window is affixed Japanese paper to hide the outside view. The traditional materials of Japan "Japanese paper" has created an abstract and modern space. As not "Shoji Joinery" but "Shoji Screen"




































