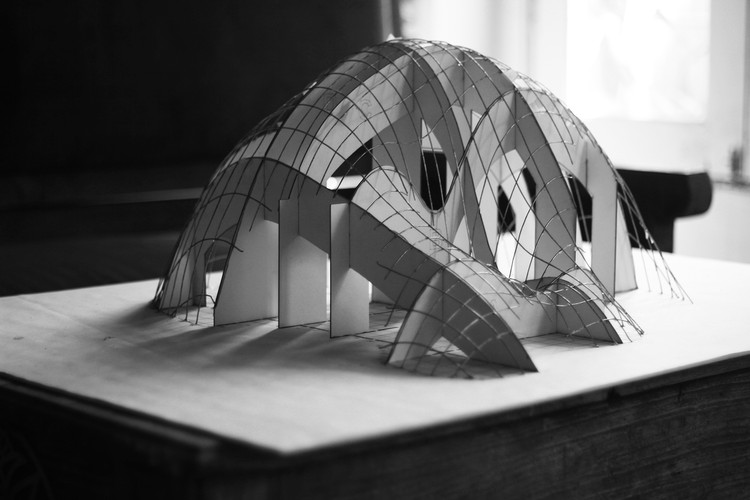
Using an array of programs available for public use, a group of young architects called ADAPt have designed and realized a unique free-form brick structure in Iran. The complexity of the structure is broken down into several layers and elements, all guided by the analysis and output of their digital toolbox. This iteration, titled "FaBRICKate" is the first in what is intended to be a series of investigations of this contemporary design method.

The FaBRICKate was developed primarily in the McNeel's Rhinoceros, using a plugin called RhinoVault which enables "funicular form-finding." RhinoVault works with structures that operate only in compression, and provides organic objects with real-world structural stability. It was developed by the BLOCK Research Group at ETH Zurich and is available for free download here.

The ADAPt team began with a plan and used RhinoVault to generate the 3D form. As the form was investigated, the team came closer and closer to reaching a vertical and horizontal equilibrium in the forces acting on the vault, and after 1410 iterations they hit the sweet spot. By applying the analysis of additional software, they were able to reinforce their original data and produce an extremely stable and visually interesting object.
Both Karamba and Grasshopper were then employed to simulate wind force and material properties, to ensure the effectiveness of the vault in real-world conditions. Two waffle grids - one as an overall grid, and a second, smaller one to help define the areas with more differentiation in their curvature - were applied to the structure as a series of steel rods.

Five different brick patterns were utilized in the design to maximize the flexibility of this traditionally linear material. By laying different sized bricks in different ways, it resulted in an interesting surface pattern.

For more information, including some videos of the FaBRICKate in action, head over to their Instagram.

FaBRICKate Project
Location: Isfahan City, Isfahan, Iran.
Architect: ADAPt.
Design and Fabrication Team: Erfan Akafzadeh, Soroush Asadi, Mohamad Ahsani, Pooria Baniadam, Amir Bayat, Sara Davoodi, Paniz Farrokhsiar, Mohammad Soroosh Jooshesh, Adib Khaeez, Ali Nosoohiyan, Hasan Shafiei, Niloufar Rahimi.
Associate and Host: CAMA Circle.
Special Thanks: Ali Eslami (Research Advisor), Nahal Sadeghi (Management Support), Javad Rezayi (Bricklaying Expert), Esmaeil Ahmadi (Metal Works), Mohammad Shahruzvand (Metal Works), Karim Mohammadi, Ali Harouni, Amin Lotfi, Mr. Sajjadi, Mr. Heidari, Mr. Hami.
Sponsors: Chideman kavir Co (Financial support), Azerakhsh Brick Co (Brick), Mohamad Farzadi (Panels, CNC and Metal work), Espadana Co ( Brick cleaning), masahat.ir (Media), Persian holding.
Photographs: Mohammad Soroosh Jooshesh, Niloufar Rahimi.
News via ADApt.






